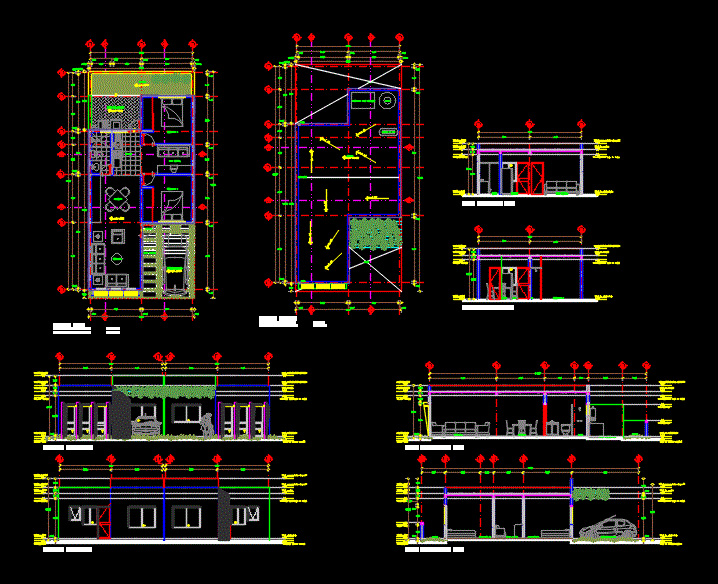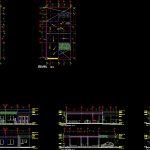ADVERTISEMENT

ADVERTISEMENT
Vivenda Warm Weather DWG Plan for AutoCAD
Plan of a house which has architectural plans; facades; cuts. the house has 3 bedrooms; bath; cisina; dining area; service yard.
Drawing labels, details, and other text information extracted from the CAD file (Translated from Spanish):
access, parking, room t.v., stay, dining room, kitchen, proy. pergolas, service patio, garden, ground floor, built surface pb, total built surface, roof plant, built surface az., empty, roof, level of plant land, ground floor level, roof level, level parapet crown, level of low bed of trabe, main facade, back facade, bathroom, ground floor level, roof level, solar water heater, water tank, gas tank, bap, ridge
Raw text data extracted from CAD file:
| Language | Spanish |
| Drawing Type | Plan |
| Category | House |
| Additional Screenshots |
 |
| File Type | dwg |
| Materials | Other |
| Measurement Units | Metric |
| Footprint Area | |
| Building Features | Garden / Park, Deck / Patio, Parking |
| Tags | apartamento, apartment, appartement, architectural, aufenthalt, autocad, bath, bedrooms, casa, chalet, cuts, dwelling unit, DWG, facades, haus, home, house, Housing, logement, maison, plan, plans, residên, residence, residential, unidade de moradia, villa, vivenda, warm, weather, wohnung, wohnung einheit |
ADVERTISEMENT
