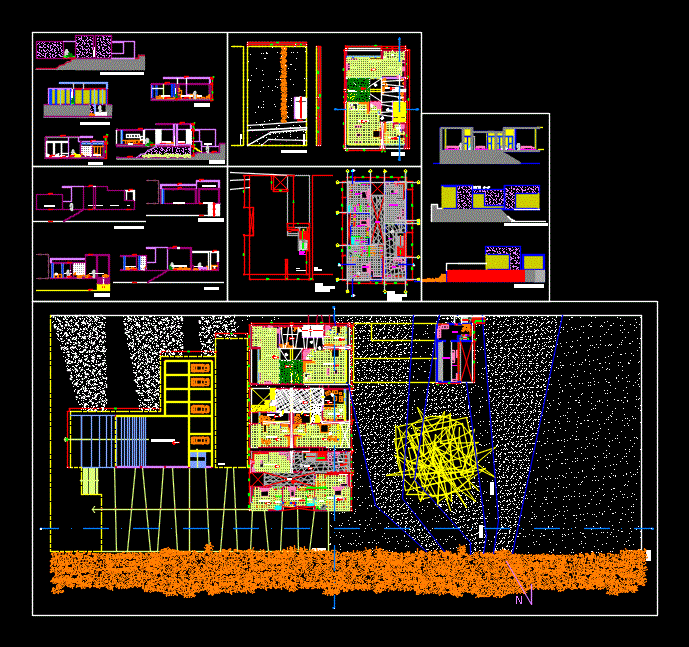
Beach House DWG Section for AutoCAD
Beach house; It has 2 floors; sections and elevations; among other construction details;
Drawing labels, details, and other text information extracted from the CAD file (Translated from Spanish):
npt., be, reception, master bath, kitchenet, cut a-a ‘, cut c-c’, master bedroom, bedroom visit, bathroom visit, dining room bar, mulanovich house, teahupoo fire zone barsofia javier gabriel surf banyan teahupoo fire zone barsofia javier gabr zone fire barsofia javier teahupoo area fire banyan teahupoo zone fire barsofia javier gabr fire zone barsofia javier teahupoo zone fire, room, games room, bar, kitchen, dining room, bathroom, fire area, dorm.princ., d. stones, patio, lav., bedroom, ss.hh., barra.com., terrace, house villarán., court b-b ‘, parking, highway, court a-a, be., d. villarán., d. visit., e. stones., master bedroom., walking closet., secondary bedroom., living room., dining room., kitchenet., receipt., house javier sayne., floor., court a., patio., court b., dorm. villarán., dorm. visit., yard, house mulanovich., house swayne., axis wind.sentidos, axis breeze.sentidos, right lateral elevation., frontal elevation., court c-c, court b-b, w.closet., ss. hh., net., receipt of stones., kitchenet., dining room bar., dorm. swayne., dorm. mulanovich., receipt., sand., stone., tables mvs, shapper, polycarbonate., water., parking lots., sea., stones., sliding door in polycarbonate, sliding door tempered glass, entrance, sebastián silva santisteban e., m.alejandra ramos gonzález., tanya gordillo chigne., area fire., teahupoo zone fire bar sofia javier gabr fire zone barsofia javier teahupoo zone fire sofia javier teahupoo area fire barteahupoo area, teahupoo, bedroom mulanovich, wc, closet, income mulanovich house , house mulanovich., house villaran, sliding door tempered glass, room sheapper, sheapper, ntt., polycarbonate sliding door, polycarbonate roof, bedroom m., bedroom mulanovich, parking, side elevation, front elevation, front elevation, w. closet., lateral elevation
Raw text data extracted from CAD file:
| Language | Spanish |
| Drawing Type | Section |
| Category | House |
| Additional Screenshots |
 |
| File Type | dwg |
| Materials | Glass, Other |
| Measurement Units | Metric |
| Footprint Area | |
| Building Features | Garden / Park, Deck / Patio, Parking |
| Tags | among, apartamento, apartment, appartement, aufenthalt, autocad, beach, beach house, casa, chalet, construction, details, dwelling unit, DWG, elevations, floors, haus, house, logement, maison, residên, residence, section, sections, unidade de moradia, villa, wohnung, wohnung einheit |
