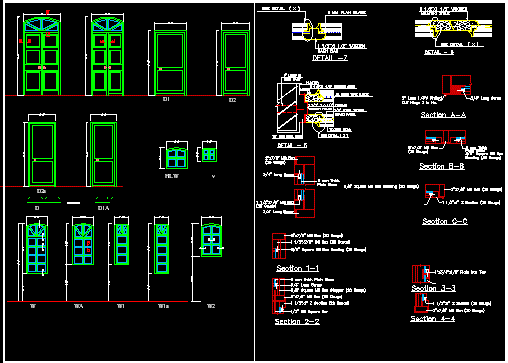
Joinary Details – Doors And Windows DWG Detail for AutoCAD
Doors – windows – Details
Drawing labels, details, and other text information extracted from the CAD file:
c-type row houses, doors and windows details, title:, hlw, finish level, schedule of opening, s.no., type, size, description, plain glass, section a-a, section b-b, section c-c, plaster, hinge, wooden bead, board panel, wooden frame, hold fast, meating stile, sash bar, cement concrete jali window, m.s box frame glazed window, m.s box frame glazed window, m.s box frame glazed h. le window, m.s box frame glazed ventilator, ms superior, screw, wall, interior, exterior, ms box, ms superior, rubber, scerw nut, screw nut, section – a, section – b, section – c, section – d, crystal liminated reflective, section – e, tubular fe, soldado, plt. fe, plt.fe., y limado, screw holder, plastic, bruña, vidrio, int., ext., tarugo, int, section – f, section – g, section – h, section – i, section – j
Raw text data extracted from CAD file:
| Language | English |
| Drawing Type | Detail |
| Category | Doors & Windows |
| Additional Screenshots |
 |
| File Type | dwg |
| Materials | Concrete, Glass, Plastic, Wood, Other |
| Measurement Units | Metric |
| Footprint Area | |
| Building Features | |
| Tags | autocad, DETAIL, details, door, doors, DWG, windows |

