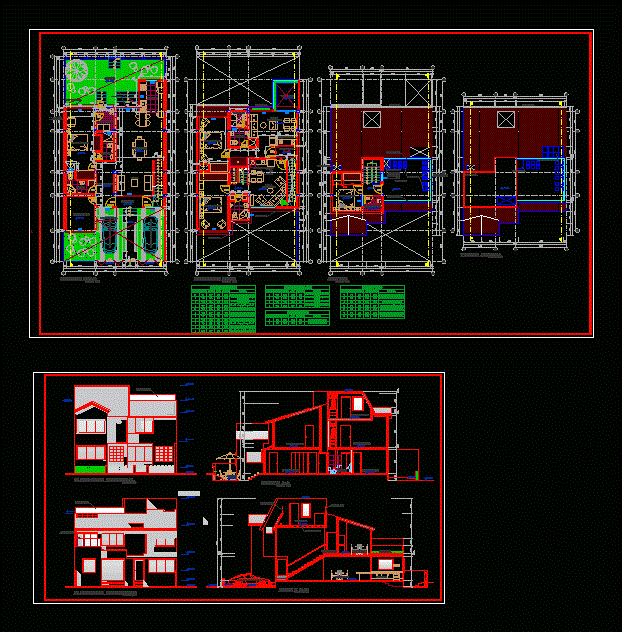
Home Remodeling DWG Model for AutoCAD
Housing remodeled; on the first floor an apartment; on the second floor two mini duplex apartment
Drawing labels, details, and other text information extracted from the CAD file (Translated from Spanish):
numberview, flat number, closet, desk, parking, entrance hall, ss.hh, bedroom, laundry, dining room, living room, kitchen, garden, first floor, second floor, kitchenette, hall, pantry, low closet, terrace, roof, roof roof, door panel, long, high, lightning, material, code, quantity, glazed wooden door, wooden plywood door, wooden slatted door one sheet, tall window box, sill, pine wood frame, aluminum and double glass, low window frame, pine wood frame in squares according to design, and double glass, frame in pine wood, aluminum and double pivoting glass., picture of screens, aluminum and glass screen, wooden door with two leaves , main lift, rear lift, ss.hh., cut aa, cut bb
Raw text data extracted from CAD file:
| Language | Spanish |
| Drawing Type | Model |
| Category | House |
| Additional Screenshots | |
| File Type | dwg |
| Materials | Aluminum, Glass, Wood, Other |
| Measurement Units | Metric |
| Footprint Area | |
| Building Features | Garden / Park, Parking |
| Tags | apartamento, apartment, appartement, aufenthalt, autocad, casa, chalet, detached house, duplex, dwelling, dwelling unit, DWG, floor, haus, home, house, Housing, logement, maison, mini, model, remodeling, residên, residence, residential, unidade de moradia, villa, wohnung, wohnung einheit |
