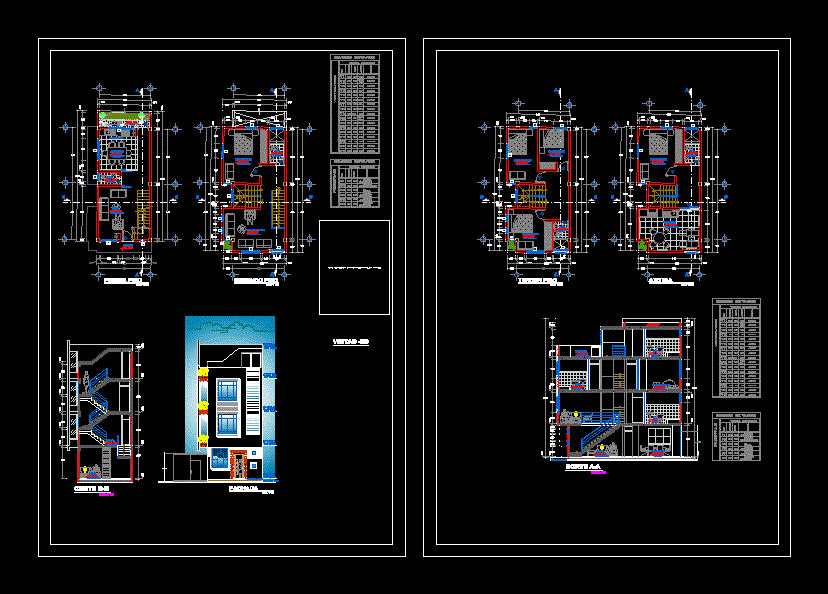ADVERTISEMENT

ADVERTISEMENT
Apartment DWG Block for AutoCAD
Design work distribution
Drawing labels, details, and other text information extracted from the CAD file (Translated from Spanish):
living room, kitchen, kitchenette, first floor, sidewalk, sh, ceramic floor, non-slip, wood blind, division, natural grass, second floor, intimate, bedroom, ceramic floor, third floor, roof terrace, blind exterior wood, facade, roof, court bb, hall, porcelain floor, cut aa, single-family housing, box vain, aluminum, windows, doors, alfeizer, height, length, material, type, wood, paneled, aluminum, sliding , see, cut, counterplate, metal
Raw text data extracted from CAD file:
| Language | Spanish |
| Drawing Type | Block |
| Category | House |
| Additional Screenshots |
 |
| File Type | dwg |
| Materials | Aluminum, Wood, Other |
| Measurement Units | Metric |
| Footprint Area | |
| Building Features | |
| Tags | apartamento, apartment, appartement, aufenthalt, autocad, block, casa, chalet, Design, detached house, distribution, dwelling, dwelling unit, DWG, haus, home, house, logement, maison, residên, residence, residential, unidade de moradia, villa, wohnung, wohnung einheit, work |
ADVERTISEMENT
