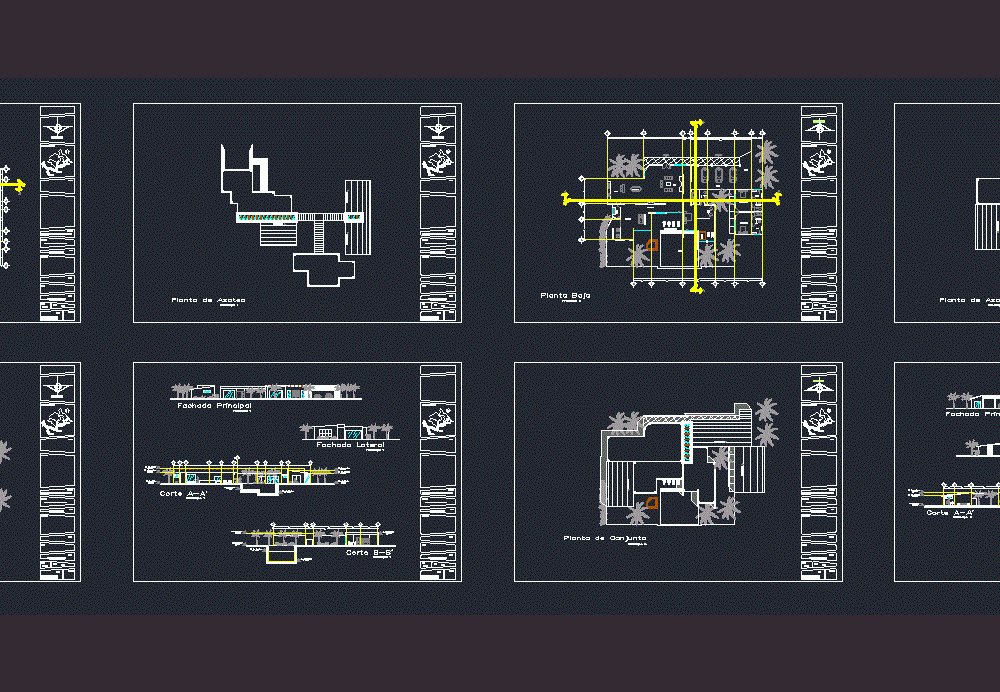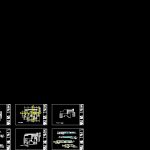
Houses Huatulco DWG Section for AutoCAD
Residential houses of a plant. It has sections and facades in DWG file. Foot level; plant roof; set; ground floor and downs of rainwater in roof.
Drawing labels, details, and other text information extracted from the CAD file (Translated from Spanish):
access, library cad, garage, motorcycles, room, games room, laundry room, bathroom, jacuzzi, lounge area, master bedroom, dining room, kitchen, bar-bar, lobby, main facade, assembly plant, location sketch :, notes :, symbology :, project :, huatulco housing complex, location :, owner :, plane :, drawing :, scale, key :, acot.:, bahia rabbits, huatulco, oaxaca, reviewed :, date :, rev . no.:, b a h i a d e, t a n g o l l a n c a n c e n t, b a r r a d e, c o p a l i t a, ground floor, roof plant, side facade, pool, north, bar, b-b ‘, n. of roof, n. of parapet, n. from pscina, cut to-a ‘, roof level
Raw text data extracted from CAD file:
| Language | Spanish |
| Drawing Type | Section |
| Category | House |
| Additional Screenshots |
 |
| File Type | dwg |
| Materials | Other |
| Measurement Units | Imperial |
| Footprint Area | |
| Building Features | Pool, Garage |
| Tags | apartamento, apartment, appartement, aufenthalt, autocad, casa, chalet, dwelling unit, DWG, facades, file, foot, haus, home, house, HOUSES, Housing, Level, logement, maison, plant, residên, residence, residential, residential house, section, sections, unidade de moradia, villa, wohnung, wohnung einheit |
