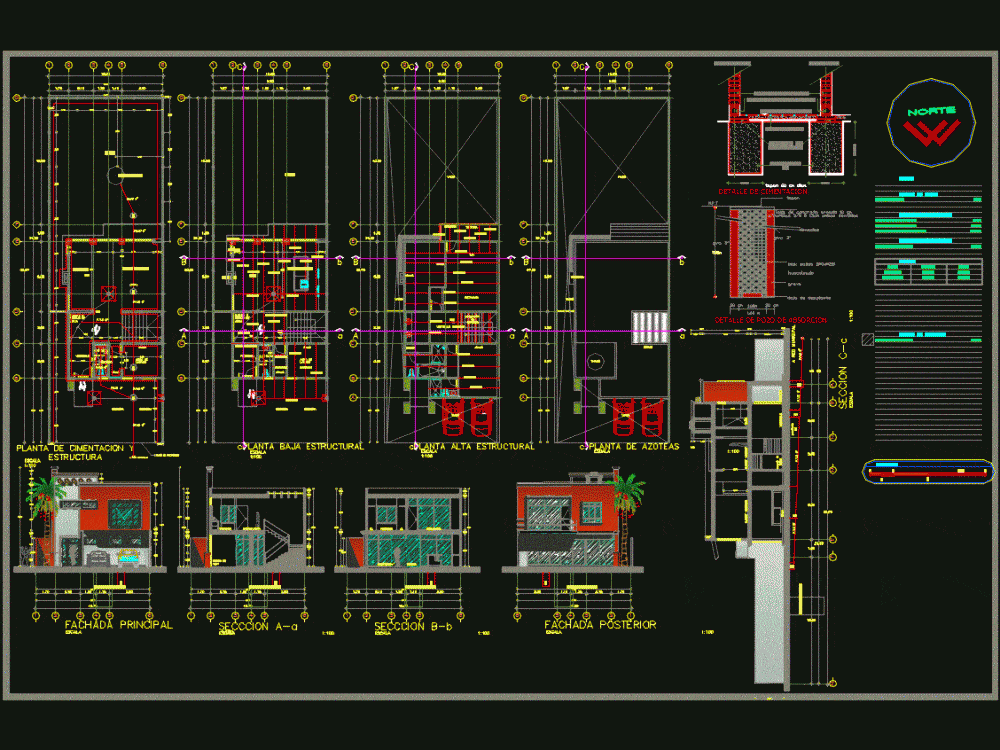
Home DWG Section for AutoCAD
Structural drawings and detailed foundation for a house; Level 2 residential levels. sections and elevations
Drawing labels, details, and other text information extracted from the CAD file (Translated from Spanish):
name, value, north, axis, variable, adjoining wall, interior wall, brick wall of lama, dala of concrete slab, level of finished floor, firm jalcreto, leveling with concrete block, demacias, gravel, dala de desplante, huacaleado, npt, absorption well detail, plug, p. of arq enrique guerrero hernández., p. of arq Adriana. rosemary arguelles., p. of arq francisco espitia ramos., p. of arq hugo suárez ramírez., sketch of location, graphic scale, mts., expert, date, scale, plan, project, architect, owner, rene herrera oaks, notes :, av. walk of the mahogany, architectural plants, content, location, street: walk of the raspberries, street: walk of the araucarias, picture of areas, street: paseo de los cafetos, surface of land, surface of construction pb, surface of construction pa , surface of total construction:, surface of remodeling:, loads, mezzanine, roof, live loads, dead loads, change of project, edgar noel aguila ledezma, whites, room, laundry area, entrance, vestibule, kitchen dining room, garage, garden, chimney, fountain or mirror of water, property limit, sand box, municipal network, strainer, double closing, up, down, projection of pergolas, detail of foundations, absorption well, cc section, closet, dressing, bathroom, absorption well, main facade, water mirror, distributor, dressing room, section aa, kitchen, bedroom, section bb, rear facade
Raw text data extracted from CAD file:
| Language | Spanish |
| Drawing Type | Section |
| Category | House |
| Additional Screenshots |
 |
| File Type | dwg |
| Materials | Concrete, Other |
| Measurement Units | Metric |
| Footprint Area | |
| Building Features | Garden / Park, Garage |
| Tags | apartamento, apartment, appartement, aufenthalt, autocad, casa, chalet, detailed, drawings, dwelling unit, DWG, elevations, FOUNDATION, haus, home, house, Level, levels, logement, maison, residên, residence, residential, section, sections, structural, unidade de moradia, villa, wohnung, wohnung einheit |
