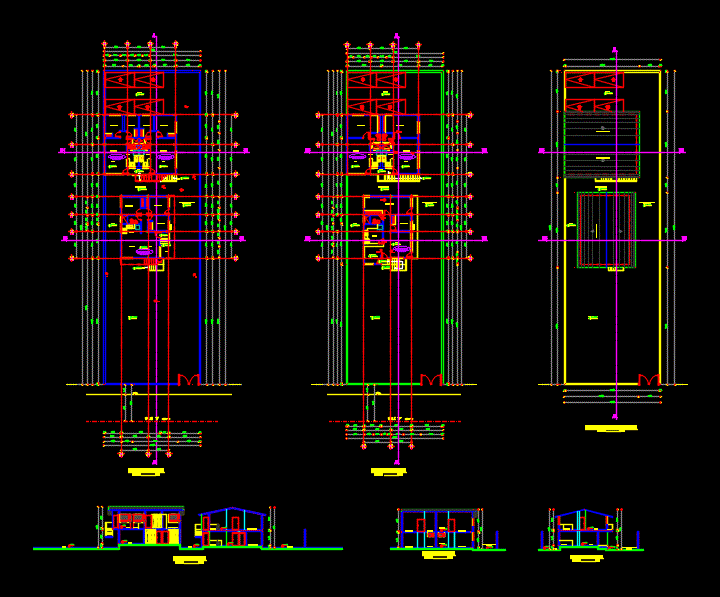
Houses DWG Section for AutoCAD
Finished Housing – Ground – sections – views –
Drawing labels, details, and other text information extracted from the CAD file (Translated from Spanish):
living room, dining room, bedroom, kitchen, existing construction, lav, patio, accessible terrace, fireplace, sidewalk, road axis, street h, ldf, scale :, location, street b, provincial council, street k, to legalize, property, project :, municipal seals :, contains :, drawing autocad :, date :, lamina :, indicated, archaelogical plants, cuts, cadastral key :, surface of the raised ground :, zoning :, property no., general information, location :, parish county – district provincial council, province pichincha – canton quito, residence flia. jimenez, mrs. jimenez guarnizo maria estela, table of areas, table of areas and coefficients, of the project, gross, area not computable, area, denomination, useful, built, open, construction ground floor, total, cos pb., cos total :, floor, level, use, gross areas of construction, useful area p. low, total useful area, non-computable area, exclusive open areas, communal built areas, communal open areas, cellar, study, circul. see., bleachers, plant, subsoil, habitable, circulation, vertical, communal accessible terrace, ground floor, scale, ground floor, top floor, terrace, communal, ground floor, high, terrace, terrace, accessible, horizontal, circul. hor., court a – a ‘, court b – b’, tapagradas, balcony, accessible communal, hall, communal patio, room, accessible communal terrace, accessible terrace, factory line, county parish – jaime roldos neighborhood, residence flia. collaguazo, mrs. jeaneth marisol collaguazo guaman, axis of via, slab, inaccessible, commerce, habitable pa, ground floor, first floor, quarter of, habitable pb, empty, deck of eternit, garage, backyard, front yard, traffic vehicular, pedestrian, court c – c ‘, plant covers, pedestrian circulation, and vehicular
Raw text data extracted from CAD file:
| Language | Spanish |
| Drawing Type | Section |
| Category | House |
| Additional Screenshots | |
| File Type | dwg |
| Materials | Other |
| Measurement Units | Metric |
| Footprint Area | |
| Building Features | Deck / Patio, Fireplace, Garage |
| Tags | apartamento, apartment, appartement, aufenthalt, autocad, casa, chalet, dwelling unit, DWG, family house, finished, ground, haus, house, HOUSES, Housing, logement, maison, residên, residence, section, sections, unidade de moradia, views, villa, wohnung, wohnung einheit |
