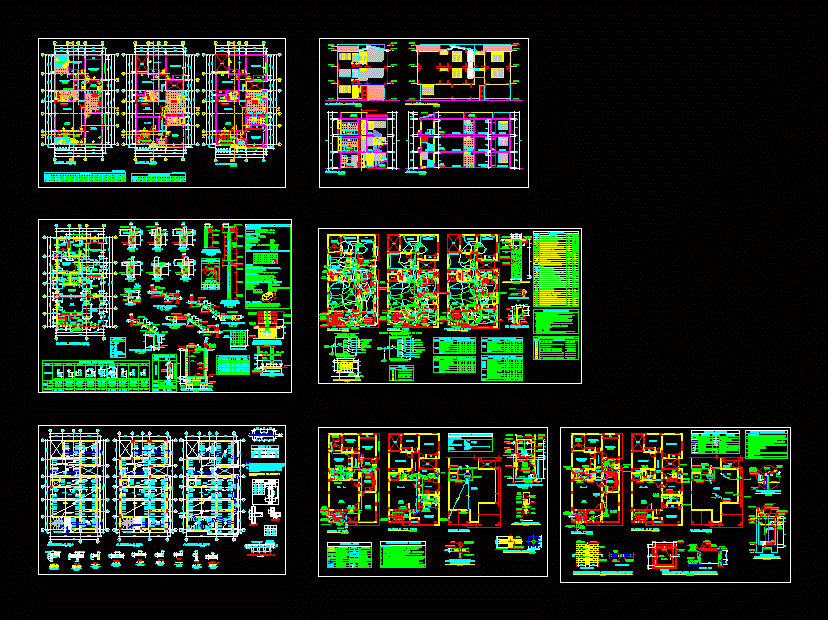
Trade House DWG Plan for AutoCAD
PLANTS; CORTES; LIFTS; STRUCTURE; ELECTRICAL INSTALLATIONS AND HEALTH PLANS ALL SPECIALTIES .
Drawing labels, details, and other text information extracted from the CAD file (Translated from Spanish):
Detail of connection of overflow, outlet and cleaning to elevated tank, tube ø, bronze nut for tube, eternit, galvanized pipe, wall thickness, detail of water breaker flange, galvanized iron nipple, welding, high tank detail and – and, mesh at the outlet, u.univ., gate valve, start level, see connection detail, elevated tank, eternit tank, automatic control, stop level, air chamber, irrigation valve, float valve, description, cold water pipe, junction without connection, hot water pipe, water meter, symbol, universal union, check valve, tee, tee up, tee down, water legend, discharge, engine power, adt, flow, suction, – cold water and hot water networks will be tested with hand pumps, – all the hot water circuit will be protected with material, characteristics of the pumping equipment, electric pump, quantity, technical specifications, – all matter , pipes and accessories to be used in the networks of, national regulations of constructions of Peru, hot and cold water, will be of good quality according to the pressure and accessories of the same material., – the hot water pipes will be c-pvc rigid union to simple, – special glue will be used for c pvc. with appropriate thermal insulation., will install a universal union, in the case of visible pipes and two, – the gate valves will be of bronze seat, in each valve, universal unions when the valve is installed in a box or niche., network of water:, simple union, safety valve, comes ac, installation detail of electric heater, npt, universal union, enter cold water, thermostat, resistance, ceiling projection, sr. guillermo b. captiva towers sra. Teresa c. chocce flowers, multifamily housing, sanitary installation-water, project :, specialty :, description :, convex, olives, professional:, general contractors, bach. angel balbin, ing. javh, scale:, revised :, development :, province :, date :, lima, location :, district :, hall, room, balcony, master bedroom, shop, cl., bathroom, owner :, department :, lamina :, bedroom, dining room, glass block projection, passageway, kitchen, empty, patio, garden, study, dealer’s income, tank filling, manuel enrique privat perez, pump priming plug, foot valve and basket, – logs threaded will be made of bronze, with airtight threaded cap and iran, – the boxes of registers will be installed in places indicated in the drawings, they will be, – the pipes to be used in the networks will be of pvc type light pvc-salt with, – the pipes and accessories for drainage and ventilation, will be of pvc rigid sap of, court xx detail of cistern, detail of trunk of overflow, fixed to the head of the corresponding accessory., same material of the finished floor. in dimensions indicated., accessories of the same material, with joints sealed with special glue, cut and and, elevation, detail of cover for tank registration, plant, sanitary installation-drain, tube, zz cut, concrete, filling with, eye for padlock, hinges, shooter, roof plant, maximum level, flange breaks water, proy. low roof, roof, cleaning tube for tea bottom, cat ladder, reduction, straight tee, sump, tests: ventilation hat, without presenting loss of level, bronze threaded registration, roof ventilation terminal, – slopes for sewer pipes :, for pvc pipes. according to norms., drainage legend, register box, drain pipe, ventilation pipe, sanitary tee, drain network:, stop level, filling, level control, vt, va, vr, the percentages specified, increase the length of, splice on the supports being the length of, overlaps and joins for beams, slab and, vertical splice, notes, lightened, lower reinforcement upper reinforcement, values of m, vb, v-ch, stair case, vd, picture of footings, according to shoe frame, stirrups, x – x cut: cistern detail, confinement both ends, foundation plant, steel, dimension, type, column table, axb dimension, seismoresistant parameters, zusc, filling, ve, axb, typical shoe detail, grille, shoe mesh, izage stirrups, according to column table, typical detail of column anchor with running foundation, column or beam, vc, coating, ø column or beam, level trail, bending detail stirrups, note: cime ntacion:, characteristics of the confined masonry:, thickness of mortar joints, volume, if it has alveolos these, minimum thickness, design and construction specifications:, after the stripping of the roof, with brick tambourine., the non-bearing walls are they will rise to their total height, the walls will be reinforced and will be made of brick, observations:, terrain, design rules, earthquake resis
Raw text data extracted from CAD file:
| Language | Spanish |
| Drawing Type | Plan |
| Category | House |
| Additional Screenshots | |
| File Type | dwg |
| Materials | Concrete, Glass, Masonry, Plastic, Steel, Other |
| Measurement Units | Imperial |
| Footprint Area | |
| Building Features | A/C, Garden / Park, Deck / Patio |
| Tags | apartamento, apartment, appartement, aufenthalt, autocad, casa, chalet, cortes, dwelling unit, DWG, electrical, haus, health, house, Housing, installations, lifts, logement, maison, plan, plans, plants, residên, residence, retail, structure, trade, unidade de moradia, villa, wohnung, wohnung einheit |
