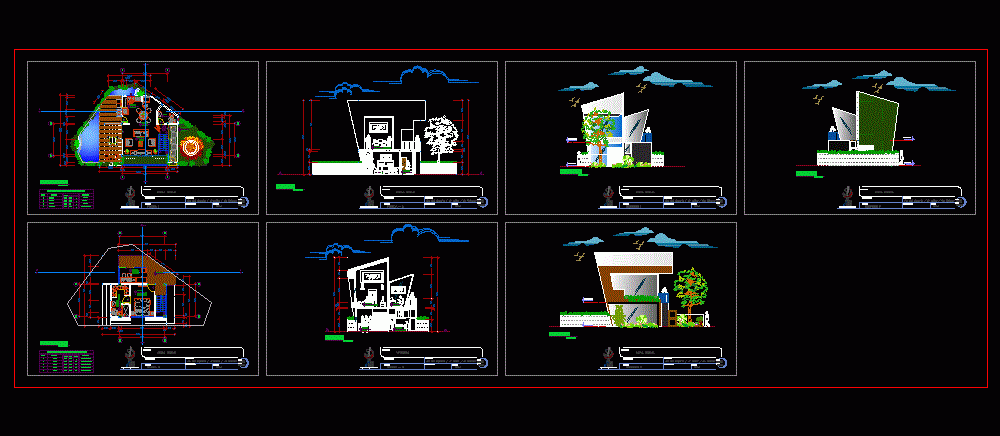
Land Located In A Corner – – Duplex Housing DWG Plan for AutoCAD
Architectural plans, Land located in a corner, detailed architectural floor plans; sections and elevations .
Drawing labels, details, and other text information extracted from the CAD file (Translated from Galician):
Awning, kitchen, living room, dining room, bathroom, shower, closet, pantry, tree nº, shrub group, ntp, garden, garage, p. of arq. enrique guerrero hernández., p. of arq. adrian a. romero arguelles., p. of arq. francisco espitia ramos., p. of arq. hugo suárez ramírez, master bedroom, bedroom, bathroom and closet, garage, laundry, garden, paul, architect, neyra solier, paul brian, lamina, scale, indicated, professional :, anderson de la cruz vilca, date: plane :, plant, owner :, location :, housing, project: name, material, wood, dimension, alfeiz., height, system, width, sliding, aluminum – glass, first floor, pivot, study room, technology constructive, access, new construction, second floor, cut b – b, cut to – a, bedroom, study, dining room
Raw text data extracted from CAD file:
| Language | Other |
| Drawing Type | Plan |
| Category | House |
| Additional Screenshots | |
| File Type | dwg |
| Materials | Aluminum, Glass, Wood, Other |
| Measurement Units | Metric |
| Footprint Area | |
| Building Features | Garden / Park, Garage |
| Tags | apartamento, apartment, appartement, architectural, aufenthalt, autocad, casa, chalet, corner, detailed, duplex, duplex house, dwelling unit, DWG, floor, haus, house, house 2 levels, Housing, land, located, logement, maison, plan, plans, residên, residence, sections, unidade de moradia, villa, wohnung, wohnung einheit |
