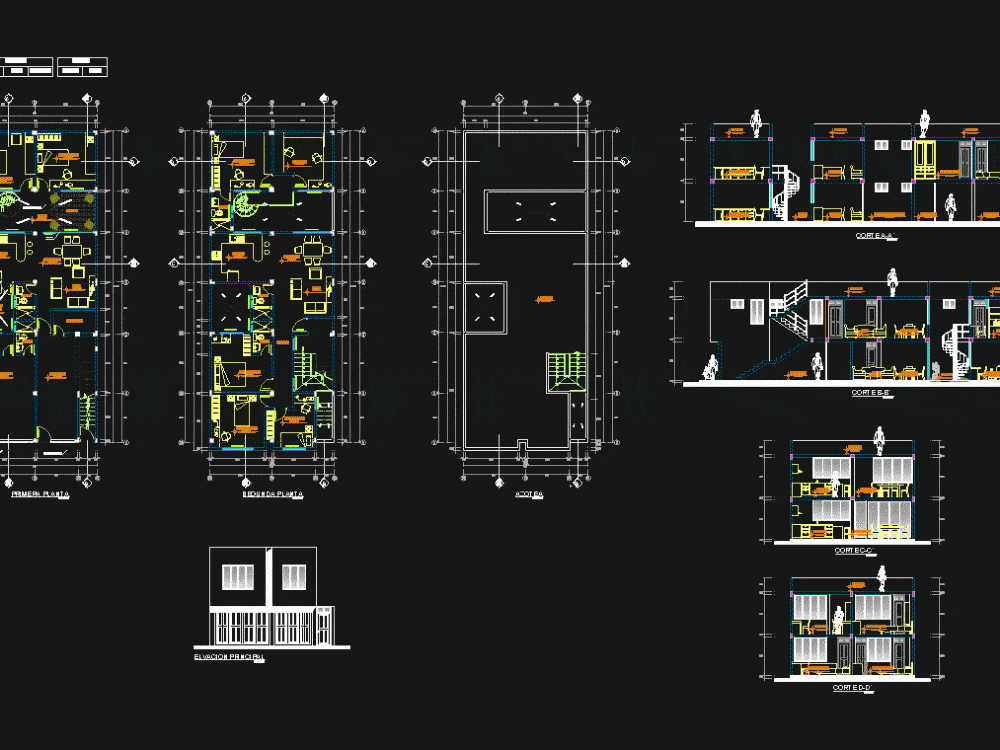ADVERTISEMENT

ADVERTISEMENT
Family Housing Trade DWG Section for AutoCAD
Plants – sections – facades – dimensions – designations
Drawing labels, details, and other text information extracted from the CAD file (Translated from Spanish):
patio, service, gray color, medium density, kitchen, silver gray color, living room, dining room, garden, bedroom, study, storage, patio, roof, detached house, distribution, owner :, project :, location :, floor plan: , indicated, esc.:, date:, revised, design, cadista, dep. Tacna Prov. : tacna dist. : gregorio albarracin – viñani – first stage, mrs. mercedes velasques, architecture, ss.hh., corridor, empty, service patio, polished cement floor, second floor, first floor, main elvacion, window, width, height, door, sill, screen, projection of flow, proy. of emptiness
Raw text data extracted from CAD file:
| Language | Spanish |
| Drawing Type | Section |
| Category | House |
| Additional Screenshots |
 |
| File Type | dwg |
| Materials | Other |
| Measurement Units | Metric |
| Footprint Area | |
| Building Features | Garden / Park, Deck / Patio |
| Tags | apartamento, apartment, appartement, aufenthalt, autocad, casa, chalet, commerce, designations, dimensions, dwelling unit, DWG, facades, Family, haus, house, Housing, logement, maison, plants, residên, residence, section, sections, single, trade, unidade de moradia, villa, wohnung, wohnung einheit |
ADVERTISEMENT
