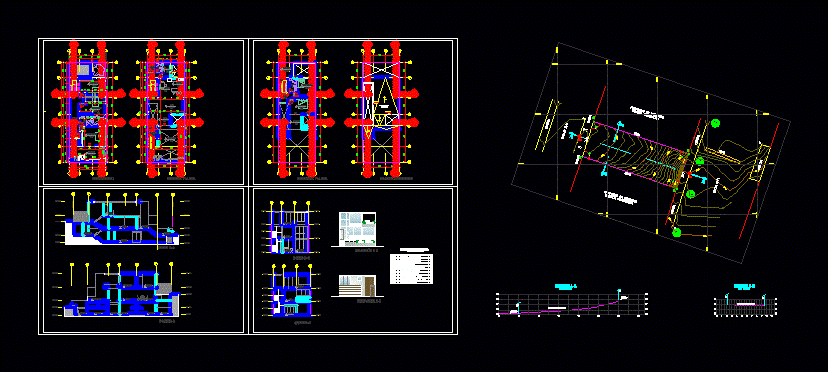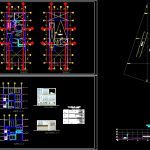
Beach House DWG Section for AutoCAD
Family house plants – sections and elevations
Drawing labels, details, and other text information extracted from the CAD file (Translated from Spanish):
ladies dressing rooms, box of bays, —-, alf, width, height, quantity, sshh door service, mdf, painted duco, sshh metal door master bedroom, interior sliding wc door on wall, door sshh. bedrooms, interior sliding door in wall, bedroom door, service entrance door, mdf, painted duco, side entry door, in mdf, finish to be defined, main door, in mdf, painted duco, color to be defined , observations, in mdf, painted duco, color to be defined and interior grille, exterior vehicular entrance door, pedestrian exterior entrance door, sliding with aluminum frame, tempered glass, fixed with wooden frame, tempered glass, fixed with frame aluminum, tempered glass, sliding with aluminum frame, tempered glass, sliding with wooden frame, sliding with wooden frame, tempered glass, doors and screens, terrace, basement, first floor, second floor, roof plant, cut aa , court bb, court cc, court dd, be, living room, dining room, kitchen, ss.hh., hallway, depos., dorm. prin., hall, lav., property limit, lightened ceiling inclined, door with wooden structure, door in mdf, painted duco, white color, in mdf, painted duco, white color, hall serv, entrance hall, dorm . prin, jardin, terreza, income, section a-a, sidewalk, slope terrain, section b-b, hump, built housing, property of third parties
Raw text data extracted from CAD file:
| Language | Spanish |
| Drawing Type | Section |
| Category | House |
| Additional Screenshots |
 |
| File Type | dwg |
| Materials | Aluminum, Glass, Wood, Other |
| Measurement Units | Metric |
| Footprint Area | |
| Building Features | |
| Tags | apartamento, apartment, appartement, aufenthalt, autocad, beach, beach house, casa, chalet, dwelling unit, DWG, elevations, Family, haus, house, Housing, land, logement, maison, narrow, plants, residên, residence, section, sections, unidade de moradia, villa, wohnung, wohnung einheit |
