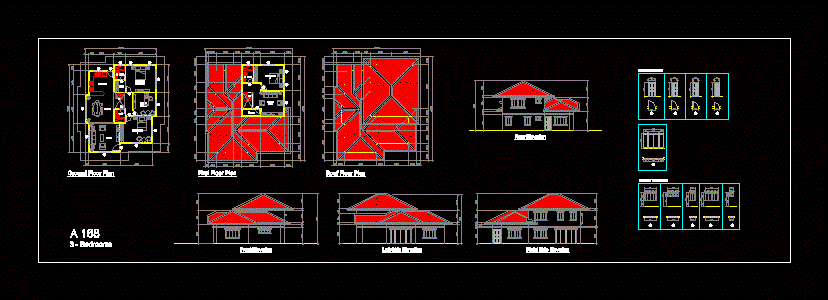ADVERTISEMENT

ADVERTISEMENT
Apartment 2 Bedrooms – Residential Unit DWG Elevation for AutoCAD
Housing two floors – 2 bedrooms – plant – plant roof – four elevations -. Planning doors and windows
Drawing labels, details, and other text information extracted from the CAD file:
transmittal report:, drawing:, files:, root drawing:, the following files were excluded from the transmittal:, acad.fmp, conversion:, notes for distribution:, the autocad variable fontalt was set to:, please make sure that the fontalt variable is set to this file or an equivalent before opening any drawings. all text styles with missing fonts are automatically set to this font., ground floor plan, door schedule, window schedule, first floor plan, roof floor plan, rear elevationelevation
Raw text data extracted from CAD file:
| Language | English |
| Drawing Type | Elevation |
| Category | House |
| Additional Screenshots |
 |
| File Type | dwg |
| Materials | Other |
| Measurement Units | Metric |
| Footprint Area | |
| Building Features | |
| Tags | apartamento, apartment, appartement, aufenthalt, autocad, bedrooms, casa, chalet, doors, duplex housing, dwelling unit, DWG, elevation, elevations, floors, haus, house, Housing, logement, maison, planning, plant, residên, residence, residential, roof, unidade de moradia, unit, villa, windows, wohnung, wohnung einheit |
ADVERTISEMENT
