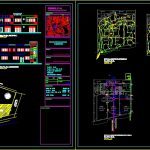
Multifamily DWG Plan for AutoCAD
plans of house 2 level Health Plans – Plan Electrical Structural System Used: Slab Concrete Porches HA (mezzanine and roof) Construction area: 428 m2 Land Area: 896 m2
Drawing labels, details, and other text information extracted from the CAD file (Translated from Spanish):
local, dining room, living room, closet, bedroom, kitchen, low, up, lanfort, balcony, master, duct, vacuum, study, corridor, duct – vacuum, accessible terrace, corridor, dressing room, top tier, duct lighting and ventilation, sidewalk , av. tsafiqui, azimuth, solar, hour, pm, am, altitude, angle, existing construction, private property, tupac yupanqui street, green area, approval seals :, total area: lot area, observations :, area chart, design :, date :, scale :, content :, not laminated :, drawing :, auto cad-, residence of the.-, cadastral password, owner :, xxxxxxxxxxxxxxxxxx, architect, project.-, xxxxxxxxxxxxxxxxxxx, location.-, lot – , ground floor, floor covering, facades, bathroom, mechanical ventilation, ground floor, master bedroom, empty duct, top floor, road ring, front facade, rear facade, xxxxxxxxxxxxxxxxx, ci- xxxxxxxxxxxxx, north, arq. xxxxxxxxxxxxxxxx, xxxxxxxxxxxxxxxxxxxxxx, xxxxxxxxxxxxxxxxxxxxxxxxx, lot – xxxxxx, xxxxxxxxxxxx, installations:, electrical, plumbing, October, coop., urb., juan, montalvo, skinner, andrade, sn., sta. maria, the girl, the pint, queen, isabel, juan de, velasco, caranqui, cañaris, la rabida, r. from triana, h. cortez, emilio estrada, av. tsafiqui, cordova, the forest, rio code grande, av. abraham calazacon, antonio, cistern, simbología.-, downpipe rainwater, sanitary facilities, sewage network, point of drainage, check box, floor drain, rainwater network, instalac. potable water, wastewater downpipe, water intake, hydropneumatic pump, check valve, water column, drinking water network, intercom circuit, outlet circuit, light meter, telephone outlet, intercom, telephone circuit , lighting circuit, circuit number, thermal box, electrical installations, electrical outlet, light point, double switch, simple interuptor, commutator, television antenna, from the aerial networks of electrical energy, electrical installations, ground floor, electrical installations, plumbing installations ground floor, plumbing installations upstairs, general implantation, cuts, street tupac yupanqui
Raw text data extracted from CAD file:
| Language | Spanish |
| Drawing Type | Plan |
| Category | House |
| Additional Screenshots |
 |
| File Type | dwg |
| Materials | Concrete, Other |
| Measurement Units | Metric |
| Footprint Area | |
| Building Features | |
| Tags | apartamento, apartment, appartement, aufenthalt, autocad, casa, chalet, dwelling unit, DWG, electrical, haus, health, house, Level, logement, maison, multifamily, multifamily housing, plan, plans, residên, residence, slab, structural, system, unidade de moradia, villa, wohnung, wohnung einheit |
