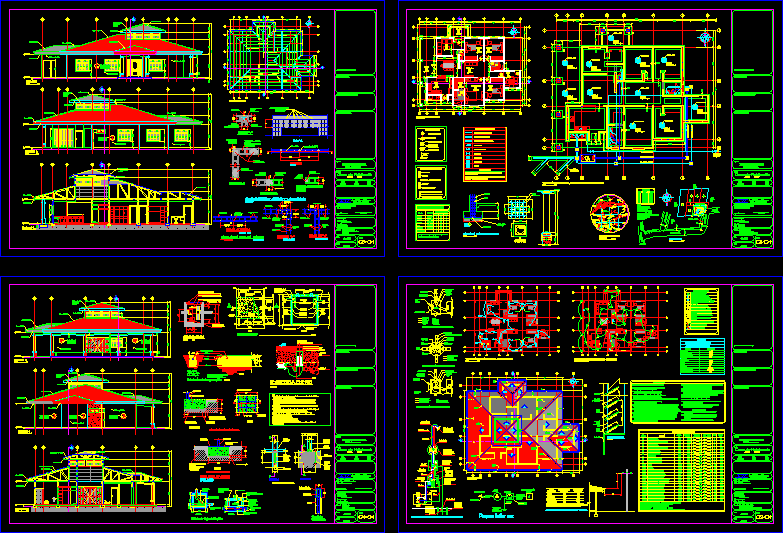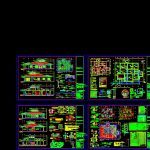
Homestead Country DWG Detail for AutoCAD
3 bedroom house with an office, of superblock tin roof and structural features typical details, electrical and structural level, besides finishing all the information that gets used for the regulation of Costa Rica
Drawing labels, details, and other text information extracted from the CAD file (Translated from Spanish):
mechanical symbology, key for drinking water, register box, stopcock, grease trap, ashtray, mechanical notes, floor drain, file :, lamina :, owner :, province, canton, district, xxxxxxxxxxx, xxxxxxxxx, date: , registration information :, content :, project :, stamp approval of the engineering school, seal of approval aya, seal of approval of the ministry of health, xxxxxxxxxxxxxxx, stamp of municipal approval, house of room, cedula: xxxxxxxxxxxx, jose pablo berrocal velasquez , owner: xxxxxxxxxxxxxxxx, cadastral map: xxxxxxxxxxxxx, citations: xxxxx volume xxxxx, legal number xxxxxxxxxx, electric notes, main and this to the distribution boards can not make registration boxes., and the following colors will be used: green: ground, white: neutral, red and blue: phases, of the number of pairs indicated in the telephone diagram., must be solidly connected to ground. For this purpose, register or step boxes will be used., but the exposed pipe will be emt and duly cured., telephone notes, of the lines., electrical pipe, connectors for, rectangular box, neutral cable, phase cable, laying, ground, connectors, for, splice, earth cable, note :, leave tails, connection, with length, detail of connection to ground in dampers., for splicing, leave connection tails, detail of connection to earth in receptacles., phase, earth, towards, equipment, neutral, grounding, connectors for electrical piping, detail of ground connection in boxes of passage, walls in blocks of, presinta of fibrolit, finishing in refined refining, for ventilation, see detail, sanitary figure, walls in blocks, lightened repello, level of the liquid, section dd, both directions, exits, enters, exit, special for drainage, handle in, plant, detail of the septic tank, sand, firm ground, without scale, length of drainage indicated in plno of set, min. with respect to the property line., detail septic tank drainage, stone ball, ground seal, fine gravel, ashtray detail, scale, water level, all the interior of the box with lightened repel, with handle and packing in all the perimeter., concrete or metal cover of, laminated screens, siphon, subfloor, cast bronze body, floor drainage, npt, pvc pipe, mortar, floor, detail floor drainage, fine repelle, section, pvc pipe indicated diameter, registration in the upper part of the lid., pvc piping diameter indicated, detail of register box, detail of centered foundation., detail of eccentric foundation., detail of plate run, fill cells, cut aa, fill cells , crown girder beam cast on site, superblock, rush, distance, live lines, calculated voltage, nominal voltage, summary table of the project, projects without transformer, detail, kva demanded, total kva, power factor, demand factor, output in ci elo for lamp, electrical symbology, int. main, electricity, no esc., meter, single line diagram, earth rod, electric, distribution board, electrical grid, kitchen, room outlets, general lighting, drop, voltage, conductor, circuit breaker, protection, consumption, hp or watts, opercional, utilization, circuit, control panel ta load, takes currents area of the rooms, dryer, outlet of the batteries, kitchen outlets, refrigerator, hot water tank pass, mortar glues, collinear union, wall terminal with basket, master bedroom, gyp, plu, ss, dining room, living room, office, bedroom, family room, kitchen, dressing room, corridor, architectural floor layout, zing sheet, red finish, canoe in, distribution of ceilings, distribution of electrical design -current plugs, structural distribution of ceilings, a, b, c, c, e, f, g, distribution of electrical design -lumination, road, location, other lots, farms, public street, agro babe sa s.a., p.i., future road expansion, a river barranca, a esparza, right of way, wide. see detail, t.s., geographical location, sheet: miramar, queb. lagoon zopilota, esparza, to san ramon, marañonal, to puntarenas, queb. the priest, river ravine, lot, distribution of foundations, structural and mechanical columns, subfloor, electrowelded mesh, comes from the system, supply, drinking water, section bb, anchor in u, concrete beam, rod, angular , plate, smooth rod, lower rope, single channel, section aa, with nut, welded to the, armor, column, details of foundation and column, plate, insulated, cut indicator, nominal shaft, finished ceilings in gypsum, finished floor, general symbology, height of ship door, width of ship door, level change, simbology finishes of sky, sky in gypsum, gyp, without skies, simbologia floor finishes, floor lujado , exposed concrete floor, symbology wall finishes, wall in b
Raw text data extracted from CAD file:
| Language | Spanish |
| Drawing Type | Detail |
| Category | House |
| Additional Screenshots |
 |
| File Type | dwg |
| Materials | Concrete, Other |
| Measurement Units | Metric |
| Footprint Area | |
| Building Features | A/C |
| Tags | apartamento, apartment, appartement, aufenthalt, autocad, bedroom, casa, chalet, COUNTRY, DETAIL, dwelling unit, DWG, features, haus, homestead, house, logement, maison, office, residên, residence, roof, structural, townhouse, typical, unidade de moradia, villa, wohnung, wohnung einheit |
