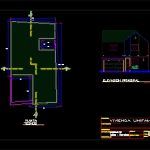
Single Family Torata DWG Section for AutoCAD
Duplex 3 bedrooms – study – plants – sections – facades – Details
Drawing labels, details, and other text information extracted from the CAD file (Translated from Spanish):
architecture :, plant, moquegua, mcal. grandson, dist.:, province:, region :, design :, professional :, specialty :, location :, project :, owner :, lamina :, scale :, date :, drawing cad :, torata, single-family home, dining room , room, kitchen, ceilings – elevations, cuts – details, reference scale, beam of cº, gutter see detail, ridge, ceiling, suspended steel bars, coverage with corrugated iron, typical detail of gutter, reduction, clay tile , galvanized, zinc collector, lac iron support, with a rain inclination, rain iron channel, lightened, planha lac clamp, top, with nut, tongue and groove type wooden floor, patio – laundry , garage, study, master bedroom, bedroom, bathroom, entrance, floor:, ceilings, main elevation, court a – a, court b – b, stay
Raw text data extracted from CAD file:
| Language | Spanish |
| Drawing Type | Section |
| Category | House |
| Additional Screenshots |
 |
| File Type | dwg |
| Materials | Steel, Wood, Other |
| Measurement Units | Metric |
| Footprint Area | |
| Building Features | Deck / Patio, Garage |
| Tags | apartamento, apartment, appartement, aufenthalt, autocad, bedrooms, casa, chalet, details, duplex, dwelling unit, DWG, facades, Family, haus, house, Level, logement, maison, plants, residên, residence, section, sections, single, study, torata, two, unidade de moradia, villa, wohnung, wohnung einheit |
