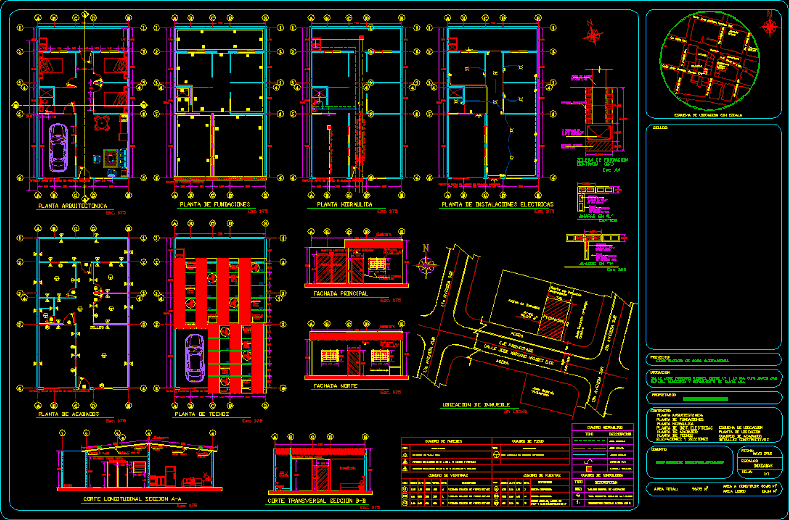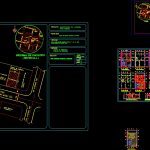
Residential House DWG Plan for AutoCAD
Plans necessary for the construction of a home.
Drawing labels, details, and other text information extracted from the CAD file (Translated from Spanish):
property, concrete block, saltex type, wall, reinforcement, block wall, compacted material, select compacted material, ing. maximiliano madrid núñez, date:, leaf :, owner:, content:, location:, presents:, municipal council of san julian department of sonsonate, construction of municipal sports center of san julian department of sonsonate., main street san julian adjoining the cemetery municipal, distribution plan and construction details, project:, scale: street jose mariano mendez ote, lottery, gas station, texaco, bolivar, gym, greco, ex-cinema, hardware, fountain, street to pass, property, projected axis , street jose mariano mendez ote., sidewalk, rest of property, segregated, jose rolando arteaga, castro, jose ricardo, vaquero, area, owner :, location :, scale :, indicated, date :, plan :, project :, works of protection and drainage of the canton apancoyo above, walls and poles to build, canton apancoyo of the municipality of cuisnahuat, leaf, municipality of cuisnahuat, municipal mayor, presents :, project and location :, content gone :, existing architectural floor, scales :, seals :, total area :, free area :, area to be remodeled:, roofing plant, finishing plant, elevations and sections, location scheme, location plant, finishing panels, first level :, second level:, house of two levels, location, gloria miriam guirola v. of wedge or of saenz and others, scheme of location without scale, location of immutable, scheme of location, construction of housing habitation., location :, drawer :, location plant, josé rolando arteaga castro, scheme of location, area :, construction plan, gate and brick wall of existing skull, construction area, architectural plant, foundations plant, hydraulic plant, electrical installations plant, wall panel, description, type, floor plan, floor concrete brick, window box, width, height, area, ledge, cant., glass window pane of glass, area, picture of doors, compressed wood, division of rock table, symbology box, existing foundation foundation, sheet, longitudinal section aa , ridge, zinc alum, rod, polin, poliny rod, patio, dormitories, bedroom, ss and, division table rock, shower, cross section section bb, main facade, defense, north facade, location n of property, without scale, hydraulic panel, sewage, pvc siphon, rain water, potable water, rain water outlet to cordon, potable water line to meter, sewage line to sewer, metal grate, angular iron, sheet, zinc, alum, existing brick wall, existing gate, door and window, to build, laundry, focus, architectural plant, area to build, construction of housing, dibunte :, jose rolando arteaga castro, plant inst electrical, construction details, jose mauricio martinez alvarado
Raw text data extracted from CAD file:
| Language | Spanish |
| Drawing Type | Plan |
| Category | House |
| Additional Screenshots |
 |
| File Type | dwg |
| Materials | Concrete, Glass, Wood, Other |
| Measurement Units | Metric |
| Footprint Area | |
| Building Features | Deck / Patio |
| Tags | apartamento, apartment, appartement, aufenthalt, autocad, casa, chalet, construction, construction details, dwelling unit, DWG, floor plan, haus, home, house, logement, maison, plan, plans, residên, residence, residential, unidade de moradia, villa, wohnung, wohnung einheit |
