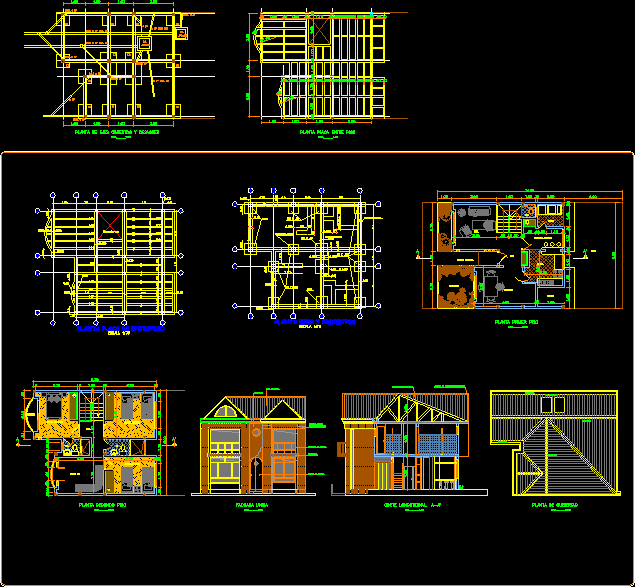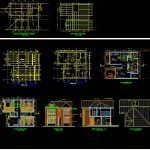ADVERTISEMENT

ADVERTISEMENT
Housing 8mts X 14mt DWG Plan for AutoCAD
Plans two-story homestead, plants, cuttings and facade
Drawing labels, details, and other text information extracted from the CAD file (Translated from Spanish):
plant shafts and foundations, mooring beam overfloor, floor mezzanine floor, stairs, clothes, auxiliary dining room, kitchen, cellar, dining room, antejardin, main access, hall, living room, wc, patio, family bedroom, tv, balcony, alcove main floor, floor plate between floor, first floor, second floor, single facade, longitudinal cut a-a ‘, floor decks, plant shafts foundations and drains, ci, brick tolete abused marfil, wooden windows, graniacril, door in wood, Spanish tile, alfagia in waterproof concrete, wood structure, easel, channel beam, skylights
Raw text data extracted from CAD file:
| Language | Spanish |
| Drawing Type | Plan |
| Category | House |
| Additional Screenshots |
 |
| File Type | dwg |
| Materials | Concrete, Wood, Other |
| Measurement Units | Metric |
| Footprint Area | |
| Building Features | Deck / Patio |
| Tags | apartamento, apartment, appartement, aufenthalt, autocad, casa, chalet, cuttings, dwelling unit, DWG, facade, haus, home, homestead, house, Housing, logement, maison, mt, mts, plan, plans, plants, residên, residence, story, two floors, unidade de moradia, villa, wohnung, wohnung einheit |
ADVERTISEMENT
