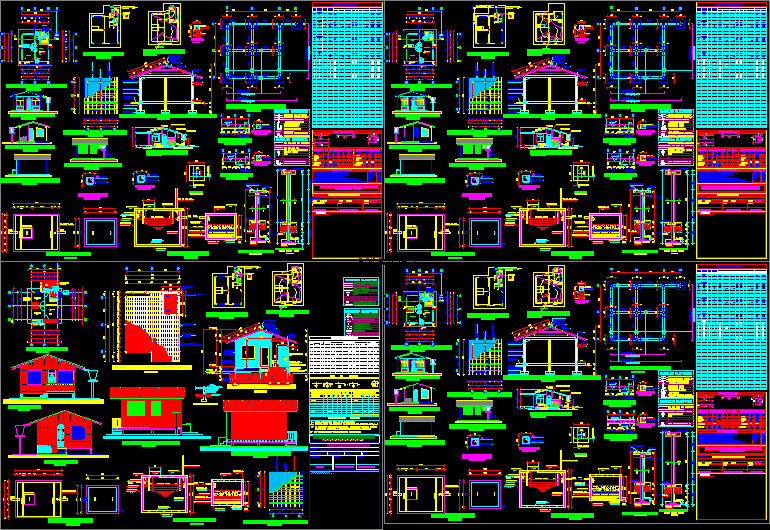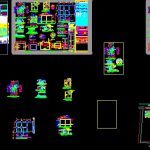
Social Interest Housing DWG Full Project for AutoCAD
Social Housing – complete project
Drawing labels, details, and other text information extracted from the CAD file (Translated from Spanish):
municipal government of tena, building-parochial-ahuano board, planning direction, aprobo :, arq. giovanni sanmiguel, director of planning, facades, stamps of approval of plans :, inst. ee and sanitary, project :, cuts, review :, drawing :, location :, contains :, plant, ahuano, indicated, scale :, date :, l a m i n a :, gold, nugget, green river yacu, rio tiputini, r. shalcana, r. sindy, covered with duratecho, wooden beams, wooden belts, ridge, supertecho plates, wooden beam, truss, beam solera, masonry, pillars, compacted filling, columns, shoes, sleepers sup. and inf., wall of h., ciclopio, natural level of the terrain, cross section type, plinths, concrete, chains, columns, beams, water tank, architectural floor, bedroom, living room, dining room and kitchen, sanitary symbols, sink floor, ball, ct, cr, electric symbols, potable water supply, interruption circuit, incandescent luminaire, simple switch, simple outlet, double switch, ee. ee., electric energy meter, electrical power supply, inst. electrical, thermal box, review:, sheet:, calculator :, archite, facades, cutting inst. ee others, direction of public works, municipal seals:, inspector, director of public works, mayor of canton tena, the septic tank, attack of a.p., discharge of sewage, inst. sanitary ware, duratecho plates, roof structure, concrete wall, stuffed with stone material, bathroom, kitchen, lower sleeper, upper sleeper, hard wood subfloor, wooden subfloor, main facade, rear facade, supertecho, total, pit , elements, type of bending, technical specifications, reinforcement, summary of materials, concrete, block, hook, length, number, type, brand, iron sheet, partial, diameter, sale, coarse sand, cut septic tank, level of the liquid, enter, plant septic tank, screen, visit voca, lat facade. right, façade lat. left, front facade, dining room, laundry, plinth type, foundation, replantillo, foundation plant, foundation, mooring chain, cut type, cut c – c, beam axes a, c, municipal seals, specifications, dimensions in type of bending are between external faces., element, total in kg, slab, steps, vig. foundation, cad. mooring, relieving, coating, kg., reinforcement, type of bending, summary of reinforcements in weight, material summary, scale: indicated, date:, structural calculation :, sheet:, direct. municipal public works, inspection, masonry, block, block masonry, wood, perimeter beam, perimeter sidewalk, subfloor, cross section of structure, column section axes, cut t — t, columneta de ha, soil natuaral, table, anchoring detail, septic tank, subfloor, pharmacy, waiting room, clinic, parochial board of ahuano, commission of public works, chairman of the board, health post, kwh, doctor, points, street simon bolivar, street rio verdeyacu, calle rio vrrdeyacu, calle rio sindy, calle rio shalcana, calle simon bolibar, no scale, location, lot, calle machala, alejandro pazos, implantacion
Raw text data extracted from CAD file:
| Language | Spanish |
| Drawing Type | Full Project |
| Category | House |
| Additional Screenshots |
 |
| File Type | dwg |
| Materials | Concrete, Masonry, Wood, Other |
| Measurement Units | Metric |
| Footprint Area | |
| Building Features | |
| Tags | apartamento, apartment, appartement, aufenthalt, autocad, casa, chalet, complete, dwelling unit, DWG, full, haus, home, homes, house, Housing, interest, logement, maison, Project, residên, residence, social, unidade de moradia, villa, wohnung, wohnung einheit |
