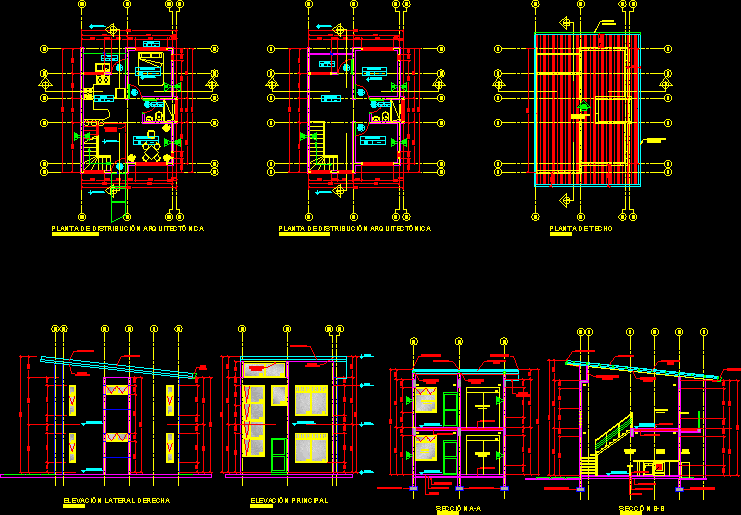
Architectural Distribution Plant DWG Section for AutoCAD
INCLUDE: FIRST LEVEL;SECOND LEVEL;MAIN FACADE;LATERAL RIGHT SIDE – SECTION A – A; SECTION B – B AND PLANT ROOF
Drawing labels, details, and other text information extracted from the CAD file (Translated from Spanish):
vf, go, v: f, vf, npt, npt, nvc, nct, up, kitchen, bedroom, living room, bs, terrace, piles, living room, balcony, low, fine repelle, kitchen, go, room be, vc, dining room, building permits., approval commission review, content, date, sheet, scale, house, remodeling, project:, owner :, canton, province, district, arq. carlos manuel mejia l., drawing: ivel monge vargas, drawing :, responsible professional, signature., name :, arq. carlos manuel mejia lopez, professional responsible technical direction, information public record, sites:, indicated, architectural distribution plant, roof plant, right side elevation, main elevation, section aa, section bb, san josè, carlos stolen castro, plant first level, second level floor, main and lateral elevation, section aa and bb
Raw text data extracted from CAD file:
| Language | Spanish |
| Drawing Type | Section |
| Category | House |
| Additional Screenshots |
 |
| File Type | dwg |
| Materials | Other |
| Measurement Units | Metric |
| Footprint Area | |
| Building Features | |
| Tags | apartamento, apartment, appartement, architectural, aufenthalt, autocad, casa, chalet, cuts, distribution, dwelling unit, DWG, facades, haus, house, include, Level, logement, maison, plant, residên, residence, roof, section, Side, unidade de moradia, villa, wohnung, wohnung einheit |
