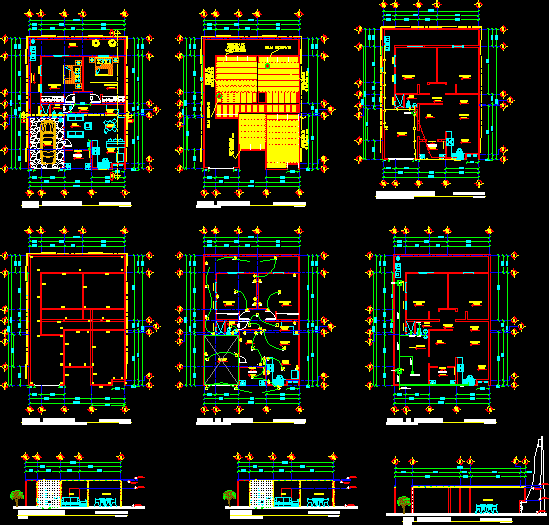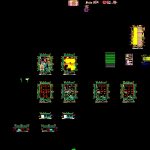
Family Home DWG Full Project for AutoCAD
EXECUTIVE PROJECT OF FAMILY HOUSE READY FOR BUILDING PERMITS
Drawing labels, details, and other text information extracted from the CAD file (Translated from Spanish):
access, plastic record, stool, sewer, cut a – a ‘, exterior pipe, pavement, garrison, hall, kitchen, living room, dome lighting proposal, bathroom, house room, architectural floor, ground floor, studio, garage , property limit, structural floor, roof, beams and castles, installation plant, electric, garden, service hall, by block, polystyrene, cassette, valid for and roof, without scale, castle, league link, before pi and then, ribs, block of, concrete chain for, in corner, double reinforcement, reinforcement in, intersection of walls, finish in wall, in two cast cells, minimum to the compression of, to the compression of, hollow cement-sand , vibrocompressed with, maximum absorption, cell casting, cold junction, structural details, three-phase damper, double contact, wall outlet, built-in spot, double contact for interperience, single damper, double damper, telephone connection, symbology, electrical installation, cfe, telephone outlet, incandescent luminaire, extractor with light, load center, air heater with light, cfe connection, cfe meter, solar gardening luminaire, floor luminaire, low voltage luminaire, fluorescent luminaire, thermomagnetic, switch, total load, watts, home, phase, load in watts, circuits, phases, load chart, installed, balancing between phases, single line diagram, cfe, connection, meter, cc, sanitary, hydraulic aulica, half-cane, b-b ‘cut, chamfer, comes from the interior, of the estate., interior, flattened, to the collecting network, sanitary drainage, common partition, monolithic., cut a-a’, concrete crown, concrete vase, plant, type m, symbology, gas line, copper tube, chek valve, tv, bap, nose wrench, copper base, inst line. sanit. based on abs tube, rainwater drop on tube base, tube-based vent tube, hydro-sanitary and gas installation, water heater, current direction, garrison, sidewalk, hydropneumatic pump, downpipe water megras, cold water goes up, hot water goes up, ban, to discharge, domiciliary of the cespt, strainer, stv, boyler, transverzal crte, x-x ‘, hunters, facade, main, longitudinal, yy, sup. of construction, ground floor .-, first floor.-, sup. total.-, and plant assembly, low architectural plant, date:, meters, location:, drawing:, house room soto, floor :, scale:, contains:, dimensions:, expert:, ing. jose daniel contreras hernandez., owner:, graphic:, scale, structural details, electric installation plant, maria ernestina soto lau, roberto reyes aguilar, plant hydraulic and sanitary installation, longitudinal section, transverzal section and
Raw text data extracted from CAD file:
| Language | Spanish |
| Drawing Type | Full Project |
| Category | House |
| Additional Screenshots |
 |
| File Type | dwg |
| Materials | Concrete, Plastic, Other |
| Measurement Units | Metric |
| Footprint Area | |
| Building Features | Garden / Park, Garage |
| Tags | apartamento, apartment, appartement, aufenthalt, autocad, building, casa, chalet, drawing, dwelling unit, DWG, executive, Family, full, haus, home, house, logement, maison, permits, plans, Project, projects, ready, residên, residence, unidade de moradia, villa, wohnung, wohnung einheit |
