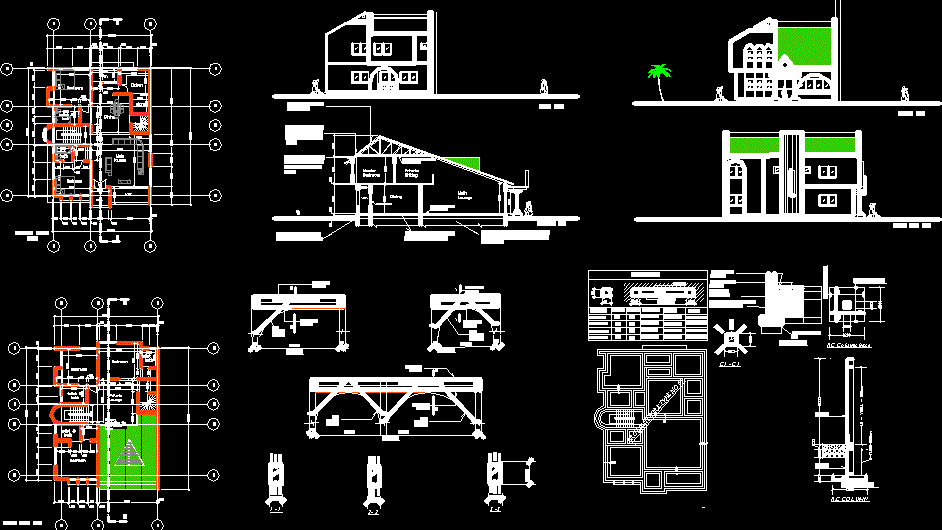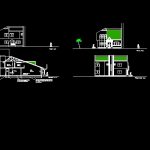
House Design DWG Block for AutoCAD
A house design with 5 bedrooms – 2 bedrooms on the ground floor and three bedrooms on the first floor; the main lounge; dining and kitchen are on the ground floor with all rooms en – suit. There is a private lounge on the upper floor.
Drawing labels, details, and other text information extracted from the CAD file:
plant, main lounge, dining, consultants:, sheet no.:, client:, location:, legend, revisions, nos, dates, scale:, date:, floor plan, sheet title:, equitable estate, ikorodu local government, lagos state., alh. falilat aderinto, design by: olaniyan, multibimcad, architects and urban planners, ver., master bedroom, main lounge, celotex ceiling board on timber joist and noggings, sliding window, longspan alluminum roofing sheet, hardcote sets on appropriate thickness of earth fillings., private sitting, ver., ent., kichen, store, bedroom, balcony overlooking the main lounge below, private lounge, binders, clear span, top bar, bottom bar, lintel schedule, earth fillings well compactedto engineer’s instructions
Raw text data extracted from CAD file:
| Language | English |
| Drawing Type | Block |
| Category | House |
| Additional Screenshots |
 |
| File Type | dwg |
| Materials | Wood, Other |
| Measurement Units | Imperial |
| Footprint Area | |
| Building Features | |
| Tags | apartamento, apartment, appartement, aufenthalt, autocad, bedrooms, block, casa, chalet, Design, duplex, dwelling unit, DWG, floor, ground, haus, house, logement, main, maison, residên, residence, residential, unidade de moradia, villa, wohnung, wohnung einheit |
