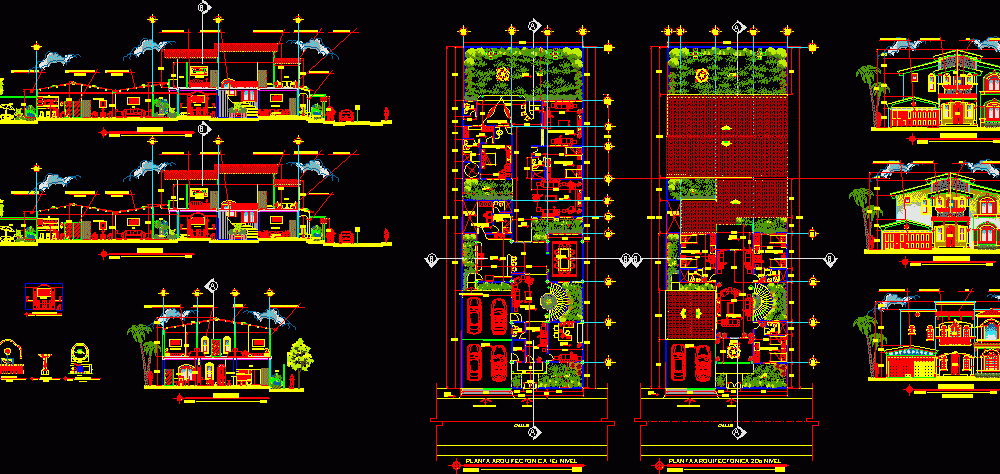
Catalina Hernandez Family House DWG Section for AutoCAD
Drawings complete a home on two levels, containing plant architectural, electrical, hydraulic, finishes, foundations, mezzanine, structural roof, whole, sections, elevations, structural details and technical specifications.
Drawing labels, details, and other text information extracted from the CAD file (Translated from Spanish):
p. of arq enrique guerrero hernández., p. of arq Adriana. rosemary arguelles., p. of arq francisco espitia ramos., p. of arq hugo suárez ramírez., scale, section bb, french window, architect, c poly with horizontal reinforcement, kitchen, breakfast room, dining room, living area, section aa, garden, room, bar, terrace, slab type, decorative column, railing metal, sliding glass door, two leaves, channel for rainwater, main elevation, slab, American type gate, unscaled, semi circular fountain, elevation, fountain with pedestal, top view, front view, edge, detail of decorative columns, tile, sf detail, tensioner detail, column detail, compacted soil., column., concrete, concrete., ax, general shoe pattern, axb, type, ref. parallel to b, grid, ref. parallel to aa, detail of traditional copresa slab., npt, compacted terrain, wall, adjoining, centered, technical specifications, bocelado., cement brick or terrazzo for harrow., concrete slab., mud brick cut to form tier., floor foundation, npt, wall, beam, slab., detail a., mezzanine slab., single switch, double switch, triple switch, three wire, telephone, cable tv, buzzer, wiring, change switch, electric symbols, lamp , toilet plug, siphon pvc, d indicated., black water connection box., box with grill., yee-tee pvc d indicated., description, key, box with meter and control valve., ban, sap, ball , picture of finishes, floors, window box, quantity, width, height, picture of doors, skies, grass, anti-slip ceramics for imported bathrooms of first quality, concrete floor, french window dark glass, ledge, window solaire, vid snowy river, wooden door, cedar stain, pressed wood fiber door, dark glass sliding door, two sheets., dark glass sliding door, one sheet., metal door., American type door., wrought iron gate, two leaves., street, access, vehicular access, garage, ss, family room, sidewalk, drying rack, study, rest area, service area, service bedroom, cellar, wc, master bedroom, living room entertainment, service access, pasio, potable water connection, rain water outlet, black water connection, cistern, foundations plant, sf, tensor, mezzanine floor, roof structural plant, rainwater channel, polin c, roof plant, scale :, date :, arq. margarita rodriguez, drawing:, I lift :, location :, presents :, indicated, built area :, sheet :, owner :, content :, house, mrs. catalina hope hernandez, area of land:
Raw text data extracted from CAD file:
| Language | Spanish |
| Drawing Type | Section |
| Category | House |
| Additional Screenshots |
 |
| File Type | dwg |
| Materials | Concrete, Glass, Wood, Other |
| Measurement Units | Metric |
| Footprint Area | |
| Building Features | Garden / Park, Garage |
| Tags | apartamento, apartment, appartement, architectural, aufenthalt, autocad, casa, chalet, complete, drawings, dwelling unit, DWG, electrical, Family, finishes, foundations, haus, home, house, hydraulic, levels, logement, maison, plant, residên, residence, section, unidade de moradia, villa, wohnung, wohnung einheit |
