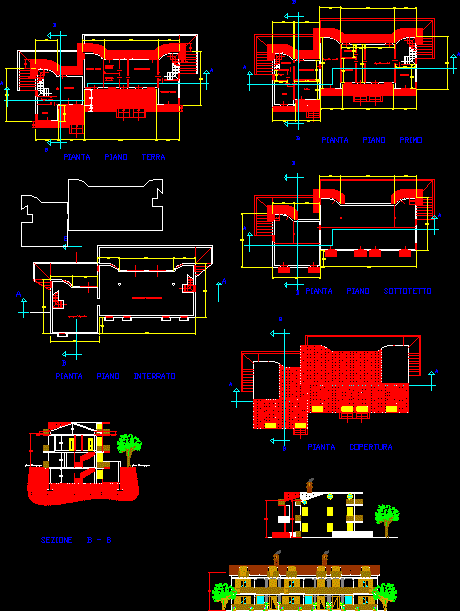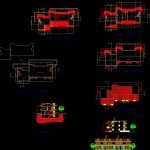ADVERTISEMENT

ADVERTISEMENT
Bed DWG Block for AutoCAD
Map of Architecture 2 240 m2 of floor area with fireplace and balconies.
Drawing labels, details, and other text information extracted from the CAD file (Translated from Italian):
ground floor plan, ground floor plan, first floor plan, tool and machinery storage, kitchen, living room, bathroom, fertilizer storage, bed, hallway, storage, attic floor plan, roofing plant, foodstuffs, trapdoor, section b – b countryside
Raw text data extracted from CAD file:
| Language | Other |
| Drawing Type | Block |
| Category | House |
| Additional Screenshots |
 |
| File Type | dwg |
| Materials | Other |
| Measurement Units | Metric |
| Footprint Area | |
| Building Features | Fireplace, Garage |
| Tags | apartamento, apartment, appartement, architecture, area, aufenthalt, autocad, balconies, bed, block, casa, chalet, cuts, dwelling unit, DWG, fireplace, floor, haus, house, logement, maison, map, plant, residên, residence, unidade de moradia, villa, wohnung, wohnung einheit |
ADVERTISEMENT
