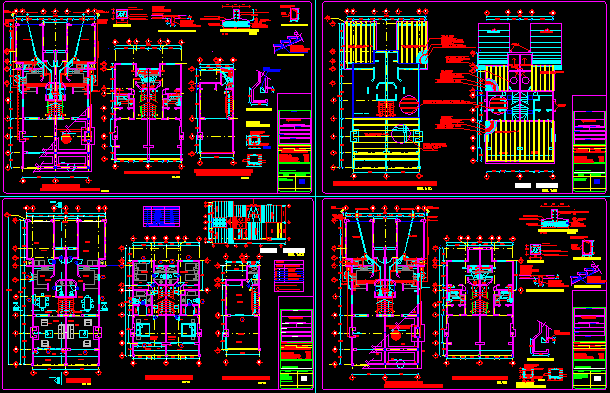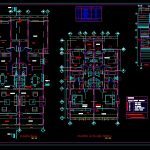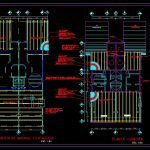ADVERTISEMENT

ADVERTISEMENT
2 Storeys Duplex Twin House 2D DWG Full Project For AutoCAD
2 storeys twin house/duplex. Each unit consist of 2 en-suite bedrooms, kitchen, living and dining room. The design feature a separate garage for each unit, and using fire place/chimney. The drawings consist of Architectural drawings, structural, electrical and sanitary drawings/details
| Language | Spanish |
| Drawing Type | Full Project |
| Category | House |
| Additional Screenshots |
  |
| File Type | dwg |
| Materials | Concrete, Masonry |
| Measurement Units | Metric |
| Footprint Area | 150 - 249 m² (1614.6 - 2680.2 ft²) |
| Building Features | Fireplace, Garage |
| Tags | 2d, 2d elevation drawing, apartment, architectural, architecture, autocad, cuts and facades, decks, DETAIL, details, dwelling unit, DWG, electrical, full project, home, house, HOUSES, Housing, multifamily housing, residence, residential, roofs, story, structural, structural details, tourist, walls |
ADVERTISEMENT
