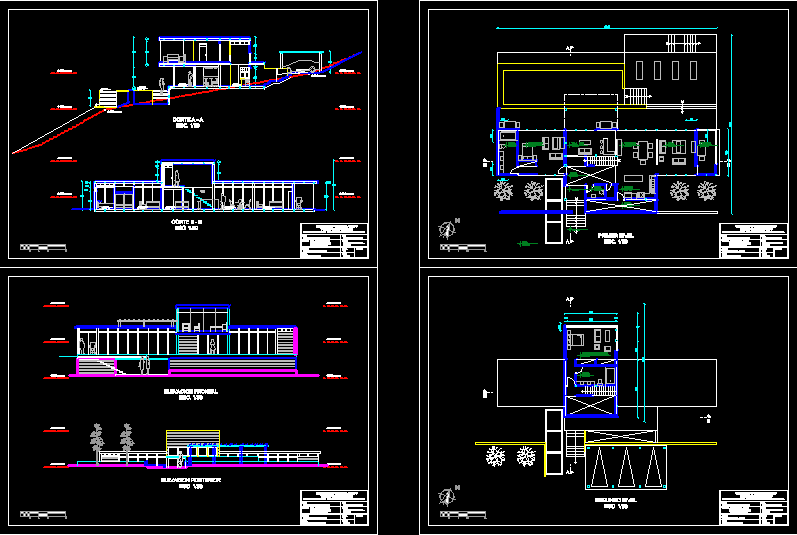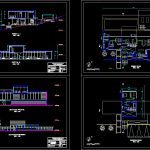ADVERTISEMENT

ADVERTISEMENT
Country House Plan DWG Block for AutoCAD
RELIEF PLAN.
Drawing labels, details, and other text information extracted from the CAD file (Translated from Spanish):
engineering faculty – professional architecture school, architectural project ii, course :, catedra :, scale :, date :, lamina: no, lamina: cuts, villegas heredia jorge, student:, holiday home, subject:, arq curtain javier arq walls carlos arq. guany genny, lagoon querococha – huaraz, place:, elevation plans, hall, terrace, bedroom, rear access, solarium, room – bar, dining room, living room, kitchen, patio, ss.hh., master bedroom, first level floor, second level plane
Raw text data extracted from CAD file:
| Language | Spanish |
| Drawing Type | Block |
| Category | House |
| Additional Screenshots |
 |
| File Type | dwg |
| Materials | Other |
| Measurement Units | Metric |
| Footprint Area | |
| Building Features | Deck / Patio |
| Tags | apartamento, apartment, appartement, aufenthalt, autocad, block, casa, chalet, COUNTRY, DETAIL, dwelling unit, DWG, haus, house, logement, maison, plan, relief, residên, residence, unidade de moradia, villa, wohnung, wohnung einheit |
ADVERTISEMENT
