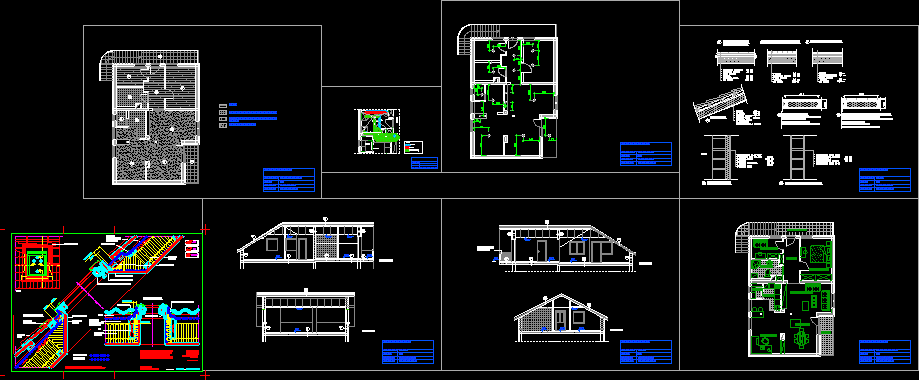
Roof House DWG Detail for AutoCAD
Details of preliminary and final design of the house with attic roof, floor, walls, plumbing and sewerage
Drawing labels, details, and other text information extracted from the CAD file (Translated from Bosnian):
bedroom, living room, dining room, study room, kitchen, pantry, bathroom, childrens room, hallway, entrance platform, balcony, legend :, floor area of the premises: existing brick walls, laminated walls, parquet, itison- dlw amstrong , interior design, name of drawing:, gauge :, investor: furniture arrangement, dragan milovic, designer:, deer steel dye, interior design, partition wall arrangement, interior design, vik – bathroom and kitchen, lighting scheme, crossings, , sink, rigips lining, details, – ceramic tiles – cement screed – pvc foil – tervol – waterproofing – a.b. plates, – parquet – cement screed – p.v.c. foil – tervol – ab ploca, – itison – cement screed – p.v.c. foil – tervol – ab plate, interior, door frame, door blind, slipway, threshold, inside, blind threshold, slippery, stock, glass, brass, moldings, fence on the existing model, velux roof window ggl and velux opšav edw built in in a wooden roof structure with a concrete roof tile., we would like to emphasize that all the measures from this drawing should be checked on the site itself. With this drawing velux offers only an idea and ultimately can not affect the quality of the actual performance on the roof., steam boiler, waterproofing, thermal insulation, lath, velux roof window ggl model, upper part edw opash, inner liner, support lath, drain gutter, for the ventilation of the structure, the lower part of the edw base, the concrete tile, the space for ventilation of the structure, the contour rail, the red line, the horn, the side edw of the edw, edw, the ggl, the tile
Raw text data extracted from CAD file:
| Language | Other |
| Drawing Type | Detail |
| Category | House |
| Additional Screenshots |
 |
| File Type | dwg |
| Materials | Concrete, Glass, Steel, Wood, Other |
| Measurement Units | Metric |
| Footprint Area | |
| Building Features | Garden / Park |
| Tags | apartamento, apartment, appartement, attic, aufenthalt, autocad, casa, chalet, Design, DETAIL, details, dwelling unit, DWG, final, floor, haus, house, logement, maison, plumbing, preliminary, residên, residence, roof, unidade de moradia, villa, walls, wohnung, wohnung einheit |

