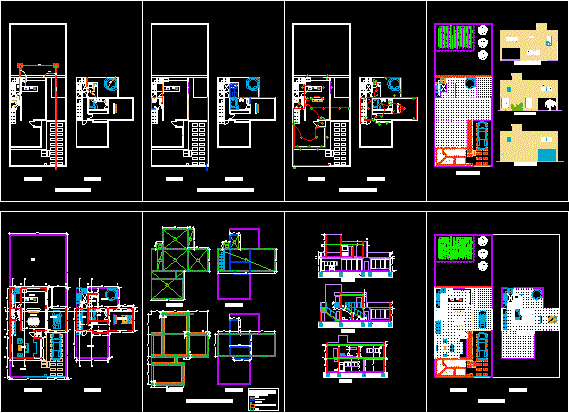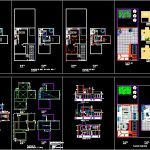
Detached House DWG Full Project for AutoCAD
Housing project already done in Catamarca is located on the ground floor being, dining, kitchen and bath on first floor one bedroom suite, laundry room, spa tub, are dimensioned drawings, facilities, cutting and facades technological cuts constructive.
Drawing labels, details, and other text information extracted from the CAD file (Translated from Spanish):
ground floor, top floor, roof plant, plants of structures and slabs, inst plants. cloacal, inst plants. of cold and hot water, inst plants. electrical, court bb, court aa, court cc, rear facade, front facade, building cut, plants, living, hall, dining room, kitchen, bathroom, gallery, garden, patio, terrace, step, bedroom, lavad., closet, stone foundation, leveling folder, water tank, poor hollow subfloor, hº aº slab, anodized aluminum carpentry, chained, beams, horizontal and vertical insulating layer, overload, columns, stone foundations, bases, pp
Raw text data extracted from CAD file:
| Language | Spanish |
| Drawing Type | Full Project |
| Category | House |
| Additional Screenshots |
 |
| File Type | dwg |
| Materials | Aluminum, Other |
| Measurement Units | Metric |
| Footprint Area | |
| Building Features | Garden / Park, Deck / Patio |
| Tags | apartamento, apartment, appartement, aufenthalt, autocad, bath, casa, chalet, detached, dining, dwelling unit, DWG, floor, full, ground, haus, house, Housing, kitchen, located, logement, maison, Project, residên, residence, single family home, unidade de moradia, villa, wohnung, wohnung einheit |

