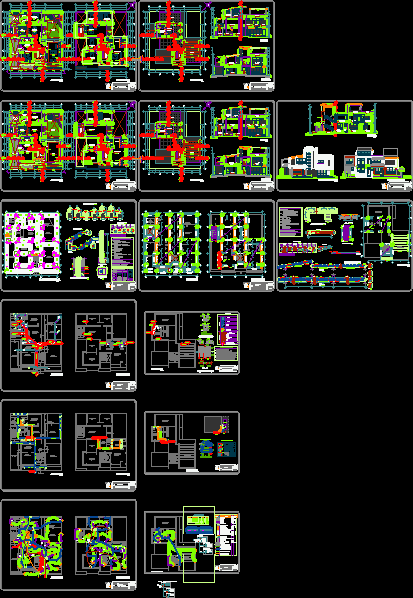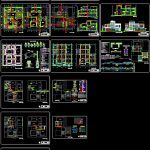
Housing Single Family House DWG Block for AutoCAD
Single Family Housing, displays architectural drawings complete structure and facilities in an area of ??15 mx 17 m.
Drawing labels, details, and other text information extracted from the CAD file (Translated from Spanish):
– empty columns moored to the walls in serrated form, minimum lengths in centimeters of bar anchors in, coatings, general notes, – cure concrete by wet way, junction box, surgeries: reinforced concrete, overloads, albanileria, – avoid joints and overlaps in zones in areas of maximum effort, technical specifications, foundations :, – it is recommended to use portanld ip cement, central third., will be located in the, l junctions, will not be spliced, will not be allowed, splices of the reinforcement, of light of the slab or, same section., the support column., beam on each side of, reinforcement in one, rmin., in columns, beams, slabs, columns, overlaps and joints, slabs and beams, abutments , nfp, axb, abutment, detail, base of the foundation, overburden, foundation, according to table, level of false floor, on foundation, level of sobrecimiento, nfp, first floor, second floor, nm, sloping roof, metal beam, metal joist, false, floor, ground , natural, register box – b, concrete bottom, bruña, subfloor, brick k.k., register box, seat brick k.k. solid edge with, the inside dimensions of the box and even, register box – a, tarrajeo, solid, scale, finished floor, putty, screw cap, concrete, filling with, tube
Raw text data extracted from CAD file:
| Language | Spanish |
| Drawing Type | Block |
| Category | House |
| Additional Screenshots |
 |
| File Type | dwg |
| Materials | Concrete, Other |
| Measurement Units | Metric |
| Footprint Area | |
| Building Features | A/C |
| Tags | apartamento, apartment, appartement, architectural, area, aufenthalt, autocad, block, casa, chalet, complete, displays, drawings, dwelling unit, DWG, facilities, Family, flat, haus, house, Housing, logement, maison, residên, residence, single, structure, unidade de moradia, villa, wohnung, wohnung einheit |
