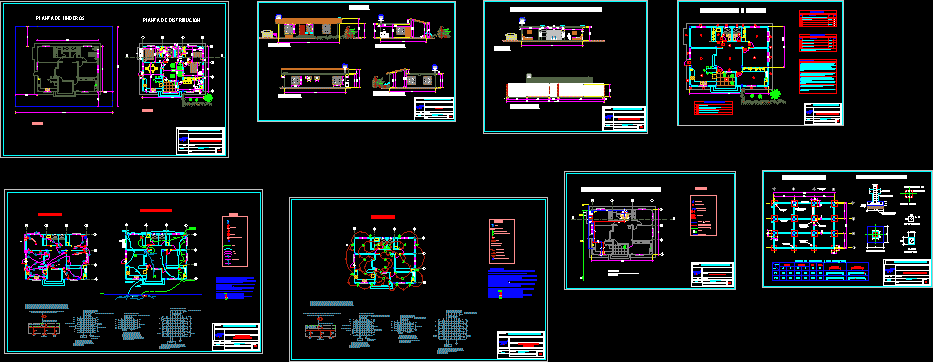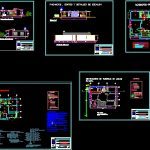
Single Family Dwelling DWG Plan for AutoCAD
THIS FILE IS DESCRIBED IN A SERIES OF DETAILED PLANS FOR A GOOD FAMILY HOUSE WHICH IS BETWEEN ROUTE OF SEWAGE WATER OUTLET WHITE BULBS.
Drawing labels, details, and other text information extracted from the CAD file (Translated from Spanish):
bathroom, ing. yraima rosemary a., foundations plant, location :, content :, drawing :, owner :, project :, scale :, date :, lamina :, sea odi, flia. Moreno, construction, Pamplona, Sra. yadira morales warrior, two-storey detached house, designer :, lighting, bar, tr, tanquilla cleaning, boundary, camera b, camera a, ventilation, section, septic tank and, absorption well, sand, coal, gravel, grid, s ”, plant, camera a, camera b, well, hm, recommended measures septic, people, wc, lav., washing machine, batea, dryer, cp., tr., pto.fix, edo. falcon, calculation :, architects:, vassa, vassa administrative building, plant boundaries and distribution, projects, one-family house of one floor, jose luis arellano, distribution plant, boundaries plant, facades, main facade and cuts, facades, cuts and details of stairs, electrical outlets and telecommunications, cable TV, telephone cable, cable, neutral conductor, ground conductor, active driver, bell, push button, legend, electrical outlet, tv, telecommunications, tpb, ilum, heater, neutral, dryer , electric cooker, earth, res, to the main board, electrical single-line diagram, to the main board, index of floor finishes, concrete finished broom, cant., description, cod., index of doors, index of windows, general notes, finishes -doors and windows, one-leaf hinged door, in matt white lacquered wood with relief according to the client’s taste, one-leaf hinged door, metal entamborada finished in oil paint color b lanco mate, one-leaf hinged door, in matt white lacquered wood, one-leaf sliding door, in wood or to choose, important note: imported white aluminum profiles with reflective glass and enamelled metal protectors in white are recommended, with tubular, finished doors and windows, cold water node, hot water node, rapid pass valve, meter, white water and gas, general notes: – the pipes on the floor will be placed under the trucson mesh, gas pipe., distribution of white water pipes, structural elements, base of pitted stone or poor concrete, axb, foundation detail, pedestal, type spacer, detail of columns, spacer beam, description, type, shoe, esp., prof., reinforcement , black water, registration plug tr, cp floor center, black water tank, general notes: distribution detail black water, cp, wc, sink, shower, septic tank, sink, electric board, electrical installation ilu minacion, lighting
Raw text data extracted from CAD file:
| Language | Spanish |
| Drawing Type | Plan |
| Category | House |
| Additional Screenshots |
 |
| File Type | dwg |
| Materials | Aluminum, Concrete, Glass, Wood, Other |
| Measurement Units | Metric |
| Footprint Area | |
| Building Features | |
| Tags | apartamento, apartment, appartement, aufenthalt, autocad, casa, chalet, detailed, dwelling, dwelling unit, DWG, Family, file, good, haus, homes, house, HOUSES, logement, maison, plan, plans, residên, residence, residential, route, series, sewage, single, unidade de moradia, villa, wohnung, wohnung einheit |
