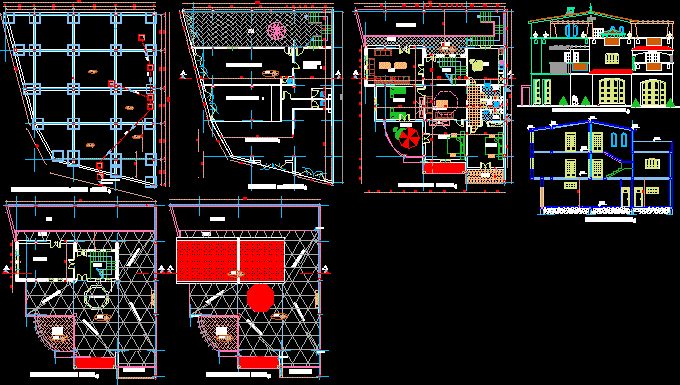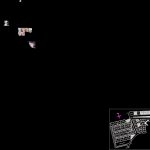ADVERTISEMENT

ADVERTISEMENT
Housing DWG Block for AutoCAD
Plant – Cortes – Views – Structure
Drawing labels, details, and other text information extracted from the CAD file (Translated from French):
daira: mansourah, wilaya of tlemcen, location:, mr bekhadda habibou, owner:, bet-taamir-, berkani boumediene, commune: mansourah, empty courtyard, aep, elec, gas, north, ss, ph, kitchen, living room, veranda, bedroom, balcony, hall stay, entrance, courtyard, empty on veranda, empty on balcony, empty yard, laundry, green main collector, existing aep driving, sports ground, garden, bath, existing housing, bath, project, daira : henaya, municipality: henaya
Raw text data extracted from CAD file:
| Language | French |
| Drawing Type | Block |
| Category | House |
| Additional Screenshots |
 |
| File Type | dwg |
| Materials | Other |
| Measurement Units | Metric |
| Footprint Area | |
| Building Features | Garden / Park |
| Tags | apartamento, apartment, appartement, aufenthalt, autocad, block, casa, chalet, cortes, dwelling unit, DWG, haus, house, Housing, logement, maison, plant, residên, residence, structure, unidade de moradia, views, villa, wohnung, wohnung einheit |
ADVERTISEMENT
