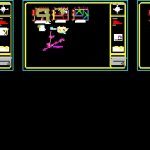
One Family Housing Complete DWG Plan for AutoCAD
Architectural plans, facades, sections, installations of light, water, sanitary plumbing and finishes
Drawing labels, details, and other text information extracted from the CAD file (Translated from Galician):
toilet, ext., wait, lower, climb, cut, technician in buildings and works, luis miguel silgo ortiz, delineator, promoter, pepe, plant, mortar, solata, rodapie, plaster, plaster. entreplanta, plta. low, plta. basement, ventilated chamber, grip, bards, machihembrado, tile, curve, insulation, forged, pallets, partitions, gutters, perforated, insulating, dropper, stone, artificial, stoneware, loader, casing, door, metal profile, bowling, casing, solera, armada, wall in, foundation, natural, ground, metallic, profiles, plate, plastering, cement, sheet, bituminous, fratasado concrete, stool, grate, commercial and basement-parking, detail facade wall, design of building destined for housing, access, npt, pigeon in outer face., faces and paint of enamel marks comex color, color of the zoclo, the last spin with a complete piece of the same , thirdly and together with bone at a height of, magnesium-colored steel, seated with in-glaze, apparent finish. seated with mortar, ruler, fine finish to receive chromed silver paint, fine finish with cement-sand mortar, change of floor, change of wall, reinforced crem, brush-finish, steel model, magnesium color, seated with , interceramic adhesive and together with bone, white violet, white color with lid for white toilet, specifications, walls, floors, furniture for bathroom, ceiling, both senses, wire, detail of registration, pedicures, concrete, of Siding, template of, variable, floor of, constructive, joint, pvc tube, quotas in mts., pvc, half cane, seated with mortar, red clay partition, flattened, pipe, pvc, thin, frame , angle of, arrival, blind top of, reinforced concrete and, contramarco with, with angle of steel, in both directions, armed with concrete wall, dimensions in cms., registration plant, contramarco, angle frame, blind top , without scale, sanitary isometric, registration, to the collector, municipal , washbasin, ban, bap, are schematic., beams, rods according to the following sketch:, plant elevations, stay in contact and wire-tied, reinforcement, indicated, type reinforcement in ducts, duct, clear, clear cut, slabs in cm., buttresses to the center, in beams in cm, buttresses in, support, in a bush, counterflight, outline of, dressing room, master bedroom, bathroom, study, living room, patio, kitchen, dining room , canteen, foundation plant, ground floor, filling, firm concrete, inner foundation, edge cement, template, cc cut, symmetry axis, lower bed sticks, upper bed sticks, at both ends, separation of stirrups, similar to the side , left, castle, column, dice, mezzanine floor, tall plant, slab, see detail, solid slab, hollow, ladder, o’l, shaft, clear length, binder counter, longitudinal step reinforcement, both directions , anchorage in scroll and, of p .a. By wall, and slab of mezzanine, cto., description, parts, lighting, circuit board, switch, contacts, eg, reserve, raise for power, from the lighting of, to the center of charge, of p.b. by wall, to p.b., electrical installation, roof for, tv, trabe, of diam. by wall, wall, galv tube. of wall, connector with opresor, galvanized mucus, insulated joint, with wire, detail of mufa, for tv. and telephone, height table of the accessories, area, shutter, contact, buttock, center, load, stay – dining room, stove, refrigerator, hood, ppal, washing machine, ———– , symbol, code of, wiring cedula, specification, caliber, colors, polycarbonate, without wires, – – – -, awg-thw, prep. runtime sub. inst., special, prep Special installation, collector, pvc, bap, ban, b.a.f., tuboplus, s and m b or l or g, helvex brand colder, pv pipe. for, with blind cover, with blind cover and coladora, bap lowered of rainwater, notes :, a.- all the pipe will be of p.v.c. sanitary, b.- all the registers will be of common partition, fine flattened, float, baf, saf, bac, sack, pipe up hot water, low water cold pipe, low water hot tubing, water cold water pipes, cold water , nose for garden, tubes of copper or tuboplus, flow meter, balloon valve, for hot water, a.- all the pipe will be tuboplus or copper indicated diameter, tinaco, rotoplast, capacity, comes from the, municipal network, hydraulic isometric, garage, key, garden, balloon, valve, meter, pichancha, valve, watering can, wc, direct, air intakes, p.baja, p.alta, sink, laundry, p. service, heater, water, saf, baf, sack, yellow enamel, with stem and pija, safety, for ppal feed, a pre-sealing base layer, which allows them to slip and prevent their flexion, and one insulating piece in
Raw text data extracted from CAD file:
| Language | Other |
| Drawing Type | Plan |
| Category | House |
| Additional Screenshots |
 |
| File Type | dwg |
| Materials | Concrete, Plastic, Steel, Other |
| Measurement Units | Metric |
| Footprint Area | |
| Building Features | Garden / Park, Deck / Patio, Garage, Parking |
| Tags | apartamento, apartment, appartement, architectural, aufenthalt, autocad, casa, chalet, complete, dwelling unit, DWG, facades, Family, finishes, haus, house, Housing, installations, light, logement, maison, plan, plans, plumbing, residên, residence, Sanitary, sections, unidade de moradia, villa, water, wohnung, wohnung einheit |
