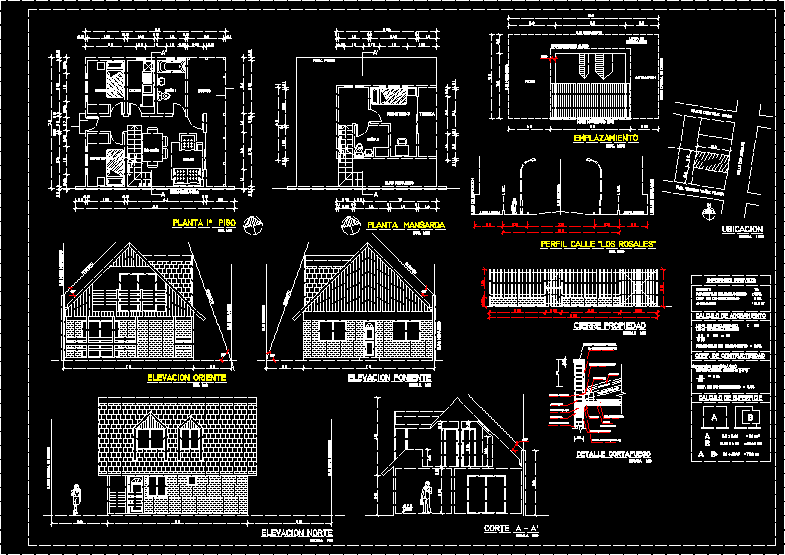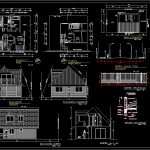ADVERTISEMENT

ADVERTISEMENT
House With Mansard 03 DWG Block for AutoCAD
Planimetry COMPLETE ARCHITECTURE OF A HOUSE WITH Mansard
Drawing labels, details, and other text information extracted from the CAD file (Translated from Spanish):
kitchen, access, living, dining room, dividing wall, flush, mediatory wall axis, mediating axis, pje. vicente yañez pinzon, street los rosales, street cristobal colon, terrace, long. of assigned wall, antejardin, official line of closure, building line, projection of eaves, official line of closure, patio, loc, road axis, sky, thermal insulation, masonry, channel of rainwater, cover, fixation, chain of coronation ha, chain ha, anchor leg, waterfront
Raw text data extracted from CAD file:
| Language | Spanish |
| Drawing Type | Block |
| Category | House |
| Additional Screenshots |
 |
| File Type | dwg |
| Materials | Masonry, Other |
| Measurement Units | Metric |
| Footprint Area | |
| Building Features | Deck / Patio |
| Tags | apartamento, apartment, appartement, architecture, aufenthalt, autocad, block, casa, chalet, complete, dwelling unit, DWG, haus, house, logement, maison, mansard, planimetry, residên, residence, unidade de moradia, villa, wohnung, wohnung einheit |
ADVERTISEMENT
