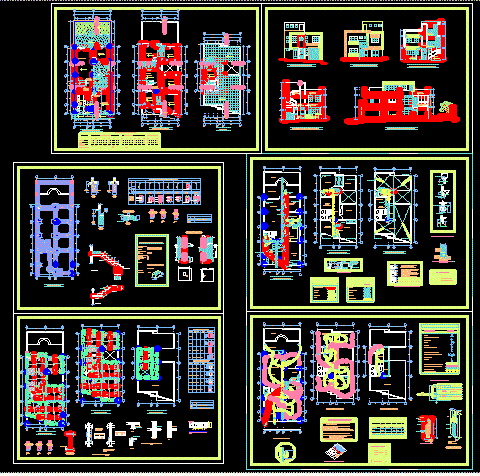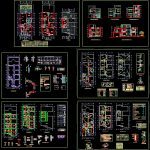
Single Family Home Two Levels DWG Section for AutoCAD
Complete planes of single family home – Plants – Sections – Elevations – Installations and structures
Drawing labels, details, and other text information extracted from the CAD file (Translated from Spanish):
patio, room, sh, front elevation, rear elevation, cross section a – a, kitchen, terrace, hall, cross section b – b, shop, garden, tendal, expansion, study, longitudinal cut c – c, aisle, npt, nnt, typical base of columns, frame of stirrups, type, spacing at each end, topsoil, compacted earth, paved, lawn, b – b, confinement, albanileria, in this plane, may be concrete, clay, or silicate calcareo , must be classified as minimum, with type III of the norm itintec correpondiente, manufactured with the minimum dimensions indicated, all the units of albanileria of walls se, unit of albanileria, bearing capacity :, mortar, general specifications, reinforced concrete, free coverings , reinforcing steel, concrete cyclopean, concrete, columns and beams, overburden, foundation, retaining walls, footings, lightened and flat beams, indicated in formwork, overload, tension, see plant, see plant, brace, nascent, box of columns, ax, character, level, section, follows, equal, box of keys, its hermetism., therma, th., bdll., unions so as not to hinder its operation., with fixer or shooter and pressure fixing system., will go on the wall. will take wooden frame and door, the universal joints, of the dimensions indicated, the niche designed to house the valve and, of flat seat or equivalent system, for, the valve will be located between two universal joints, before installing the valve , should be verified, places where the project is indicated, in walls, the gate valve should be installed in the, the valve without cutting the pipe., installation in floors will not be allowed., care should be taken to place the valve and, low rainfall, det. gate valve in ss.hh., description, sanitary ee, sanitary tee, threaded register, register box, sump, rain drop, symbol, cold water network, water outlet, hot water network, general gate key , meter, straight tee, gate key, water installation nomenclature, lined with mayolica, det. valve box, fry for closing, drain, cold water, exit for, hot water outlet, proy. valv. box, on the floor, drain outlet, det. of water outlets and drainage, filling, pipe, column, detail: drainage descent, column, m. d., f. d., p. i., area const., load box, and outlet, lighting, total, insulating lining tw. except feeder t w, its caliber is measured in the metric system, ticino or similar with plastic plates series, switches and outlets: of type to embed, plates: telefonica, tv. switch, receptacles, etc, hinge and metal handle., general board: brushed wooden box. Finished in, conductors: electrolytic copper wire with, sera magic plastic, boxes: galvanized iron standard size for, embed light type., pvc-p. feeder, technical specifications, uses, detail bronze connector, bronze connector, light center, not in joist, lightweight slab, detail placed light center, seal, receptacle, lighting, first level, reserve, second level , circuit diagram, built area, grounding, receptacles, electrolytic copper rod, cu conductor. bare, bronze connector, concrete cover, pvc-sap, electrical installation nomenclature, recessed pipe in ceiling or wall, general board recessed, pipe for bell, bell, telephone outlet, push button, bracket, single switch, double, conmut, spot light, recessed pipe in floor or wall, telephone line, outlet for electric kitchen, to light. and tomac., location detail of, n.p.t., tarraj. and painting, finished in, concrete beam, feeders, metal board, iron, legend, circuit, distribution board, duct, wire, key, key drivers, telephone wire, garden, dining room, living, family, sewing, comes drain, low drain, climb up. f., arrives at. f., low a. c., on roof, cistern tank, in toilets, second floor, third floor, first floor, vb, beams box, beam, section, light type cut, main ø, center, tension, anchor tensor, slab, on top, on tee, beams – column, cross, on ele, considering area of, low efforts, detail of splicing of columns, considering area of efforts, high but that are spliced, spliced into different parts trying to do, the junctions outside the confinement area, cable tv, telephone, signal, hard ground, until finding, slab, see lightened, see detail, foundation, port, car, roof, laundry, high, alfeizer, observations , wide, box of bays, windows, screens, doors, – -, circular, roller, planter, seismic meeting, until finding, firm floor, projection. pipeline, project lamp post, wardrobe, sidewalk
Raw text data extracted from CAD file:
| Language | Spanish |
| Drawing Type | Section |
| Category | House |
| Additional Screenshots |
 |
| File Type | dwg |
| Materials | Concrete, Plastic, Steel, Wood, Other |
| Measurement Units | Imperial |
| Footprint Area | |
| Building Features | Garden / Park, Deck / Patio |
| Tags | apartamento, apartment, appartement, aufenthalt, autocad, casa, chalet, complete, dwelling unit, DWG, elevations, Family, haus, home, house, installations, levels, logement, maison, PLANES, plants, residên, residence, section, sections, single, structures, unidade de moradia, villa, wohnung, wohnung einheit |
