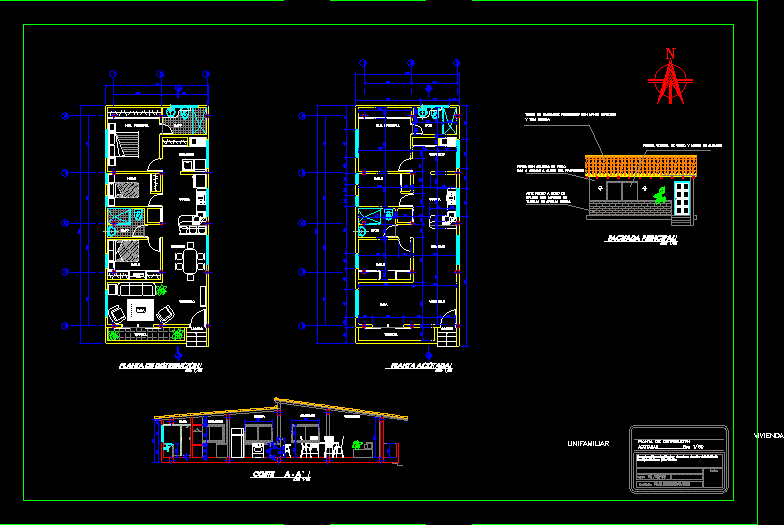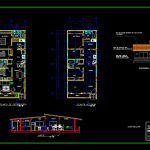ADVERTISEMENT

ADVERTISEMENT
Single Family Home DWG Block for AutoCAD
Single family home two levels
Drawing labels, details, and other text information extracted from the CAD file (Translated from Spanish):
distribution plant, kitchen, services, dining room, lobby, terrace, room, room. main, bathroom, access, bounded plant, single-family residential project, located in the sector of polo gordo municipality cárdenas, edo. táchira, main façade, machimbre roof covered with asphalted mantle, and Creole tile, before chest in the manner of, balcony with finished, clay clapboard, wall with frieze finish, smooth or sobado to taste of the owner, door window of glass and aluminum frame
Raw text data extracted from CAD file:
| Language | Spanish |
| Drawing Type | Block |
| Category | House |
| Additional Screenshots |
 |
| File Type | dwg |
| Materials | Aluminum, Glass, Other |
| Measurement Units | Metric |
| Footprint Area | |
| Building Features | |
| Tags | apartamento, apartment, appartement, aufenthalt, autocad, block, casa, chalet, dwelling unit, DWG, Family, haus, home, house, levels, logement, maison, residên, residence, single, unidade de moradia, villa, wohnung, wohnung einheit |
ADVERTISEMENT
