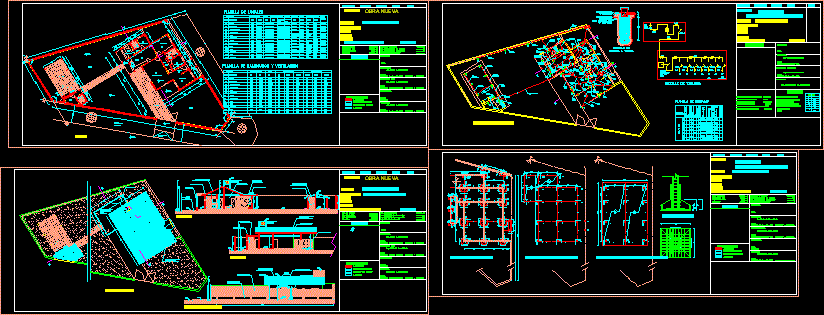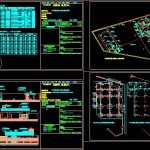
One Family Housing DWG Block for AutoCAD
Single family home complete. Corrientes City, Argentina.
Drawing labels, details, and other text information extracted from the CAD file (Translated from Spanish):
medi, termina., revoq, zocalo, floor, premises, subfloor, type, destination no, esp., pint., cielor., cover, revest., indep plate plaster, latex, lime, synthetic enamel, carp., lighting, dimensions, area, req., ventilation, proy., coef., ceramic, fine, mamp., brick, common, bronze post, room sheet, arq. carlos r. last artieda, references :, to build, signature:, city of currents – capital., neighborhood :, location, designer :, owner :, destination :, folio :, digit :, new work, plan of :, existing without permission, existing with permission, to demolish, construction manager:, address :, constructor :, calculator :, floor plans, access, desk, bedroom, dining room, applied to lime, bathroom, slab, kitchen, detail of bases, housing single family, city of currents, street :, summary, number of circuits, number of mouths of light, number of intakes, amount of air acon, amount of hot water tank, vent. ceiling, service classified as:, housing, type of power:, air, type of installation:, stuffed, tension requested :, coefficient of simultaneity :, power to supply :, director of installation :, circuit board, calef. electr., t.t., mouths of light., sockets, a.a., bells, vent. of roof, observations, tg. and ts, sup. existing total without permission, sup. total to build, sup. existing total with permission, total area to be demolished, sup. ground floor, sup. of land, sup. half-covered, sup. free, dep. service, laundry, step, tiles, deposit, view structure, biº, reserve tank, duº, cut aa, pcº, foundations plant, floor slabs and columns, latex for interiors, covered with French tiles on inclined slab, ceramic revestment , independent ceilings gypsum rock slabs, slab not accessible, latex for exteriors, mamp. Common bricks glazed seen, mamp. common bricks common exterior rebock, French tile roof over wooden structure view, pqr, total, t. tank, detail of board, by administration of the owner, installer :, patio, facade av. shoot, roof plant, cut b-b, plant, facilities plant, between :, fernando javier dure pitteri, electrical installations, l.m.
Raw text data extracted from CAD file:
| Language | Spanish |
| Drawing Type | Block |
| Category | House |
| Additional Screenshots |
 |
| File Type | dwg |
| Materials | Wood, Other |
| Measurement Units | Metric |
| Footprint Area | |
| Building Features | Deck / Patio |
| Tags | apartamento, apartment, appartement, argentina, aufenthalt, autocad, block, casa, chalet, city, complete, dwelling unit, DWG, Family, haus, home, house, Housing, logement, maison, residên, residence, single, single family residence, unidade de moradia, villa, wohnung, wohnung einheit |
