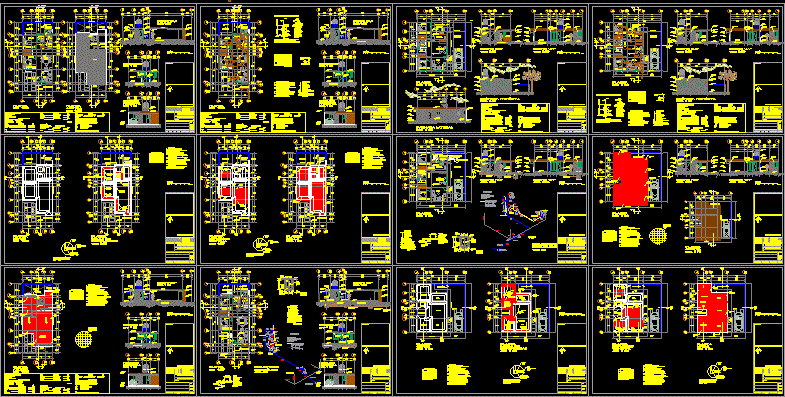
Housing Social Interest – Complete DWG Section for AutoCAD
Two prototypes of housing Social Interest – Include Plants – Sections – Facades – Installations – Structure – Planes with dimensions
Drawing labels, details, and other text information extracted from the CAD file (Translated from Spanish):
meters, graphic scale, h. town hall, zongolica, see., the, feathers, progress, work, eagles, emporio, fertility, land, gentlemen, legendary, well ventilation, service yard, garage, slab projection, access and green area, density wall, symbology :, note :, saved, usable area, constructed area, surface of the house, total lot:, area of layout :, constructed surface :, occupation percentage :, facade development :, surface of the lot, descriptive data, floor plan of the apartment, stay, dining room, kitchen, bathroom, local, dimension, npt, finished floor level, nj, garden level, nsl, upper level slab, nil, lower level slab, nsm, upper level of wall, ntn, level of natural terrain, nsp, upper level of parapet, level indicated in plan, level indicated in cut or elevation, change of level in plafon, change of level in floor, room, saved, limit of terrain lot type , empty, garden, green area, access, roof, arq, indicated, observations:, sup. total construction with marquee :, sup. Total construction without marquee :, sup. of construction ground floor :, sup. of construction high plant :, total surface of the land :, scale :, location sketch: esc. sin, drawing: capb, date :, dimensions :, north :, stamps and authorizations :, key :, owner :, type of drawing :, project :, ie, electrical installation, p-est, structural project, foundation slab, no applies, p-hs, hydro-sanitary installation, structural project deck slab, circulation, vacuum, the dimensions annotated in plans correct the indicated scale., dimensions in meters unless otherwise indicated., coordinate coordinates and levels in meters. In the casting joints, cutting keys will be prepared leaving a rough surface in the first casting. The application of any type of adhesive between old and new concrete will not be accepted by the supervision of the work in writing, all the corners of the apparent concrete elements will be chamfered., minimum concrete cover :, in slabs: , in columns and beams :, in elements exposed to the natural terrain and extreme humidity:, in the excavation, preparation of the foundation and filling, the instructions of the resident of the work or the superintendent shall be followed, a separation board shall be left between house and house to consideration of the person in charge of the work., general notes :, no measurements will be taken directly from the drawings of the plans., note: all the dimensions are in mm, dtd, d var., var., no., finished, bent, diameter, recommendations of hooks, sandpit, sanitary type register, flattened finish polished, firm, lid, detail, stool, union nut, box, nose wrench, quick closing valve, elbow fo. galvanized, ground, clamp, flexible polyethylene, wrench, specification, cold water wrench, hot water pipe, general symbolism, globe valve, gate valve., chek valve, float valve., rises column of cold water., rises column of hot water., scaf, scac, bap, ban, banyp, bcac, bcaf, low column of cold water., low column of hot water., all vertical pipes will be hidden inside the hollow block or in the grooving of the wall of partition or solid block., the exits, boxes, registers, chalupas etc. must be hidden by wall and drowned in the slab., the heights of the assemblies will be as follows :, all the lighting exits must be by slab, unless another type of exit is indicated., the line – – – – – – will be the rush per floor., all contacts will be polarized single phase., specifications :, total load x circuit :, total load x device :, type of device :, no. circuit :, load box :, cfe, tv., phone, electrical connection cfe., cfe. measuring equipment, output for telephone., output for television., output damper ladder., output damper simple., output polarized contact., flying buttress exit, spoot output, center exit., electrical symbology:, measuring wall detail, without scale, the preparations will be at the request of the applicant, in cases where the base-socket is recessed in concrete or wall you should leave a, to the street and connecting directly to the cfe network at the entrance of the mufa, the service will always be provided at the property’s limit, with the meter giving the front, specifications, wall or castle wall, on the edge of the sidewalk, only with rectangular base, the sidewalk, side of, leave between the tips, material list, circular area, switch base, or fusible cartridges, switch, inside the house, pipe and wiring, to ground rod, to load, direct neutral, phase, to the switch, When this is down, from the meter, from the base to the switch, base socket, the base can be, rectangular, it can go back, the
Raw text data extracted from CAD file:
| Language | Spanish |
| Drawing Type | Section |
| Category | House |
| Additional Screenshots |
 |
| File Type | dwg |
| Materials | Concrete, Plastic, Other |
| Measurement Units | Metric |
| Footprint Area | |
| Building Features | Garden / Park, Deck / Patio, Garage |
| Tags | apartamento, apartment, appartement, aufenthalt, autocad, casa, chalet, complete, dwelling unit, DWG, facades, haus, house, Housing, include, installations, interest, logement, maison, plants, residên, residence, section, sections, social, unidade de moradia, villa, wohnung, wohnung einheit |
