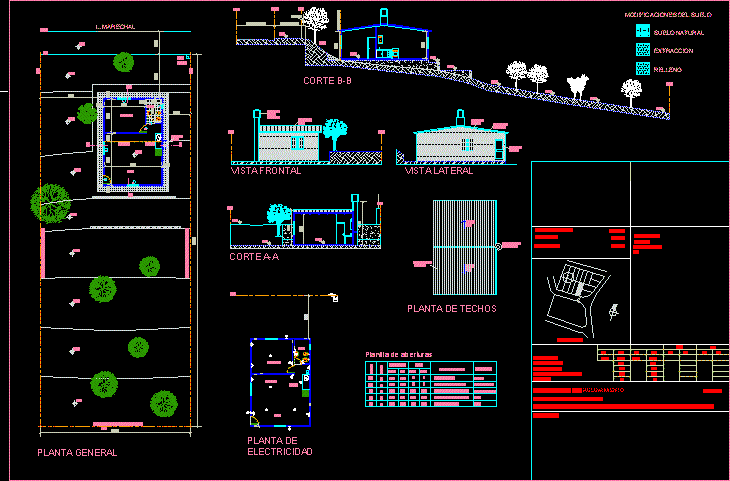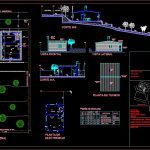
Single Family Housing DWG Section for AutoCAD
Single family housing – Plants – Sections – Views
Drawing labels, details, and other text information extracted from the CAD file (Translated from Spanish):
l.c.v., l.m., e.m., kitchen, bathroom, bedroom, dining room, living room, covered zinc sheet, dormit. and bathroom, location, dining room-kitchen, entrance, dimension, area, cant., width, height, illum., vent., observations, desig, metal door, wooden door, veneer ventiluz, openings sheet, pillar of light, observations and antecedents:, street, width of street, width of roadway, width of path, width of sidewalk in front, of: survey, pavement, clarification or stamp tel., address :, owner :, sup. cub. total, sup. relieved, front view, cut aa, bb cut, side view, roof plant, electricity plant, general floor, sheet metal roof, exposed brick flush board, metal carpentry, gas booth, natural floor, extraction, soil modifications , filling, l. marechal, e. v., pillar epec, wide road, wide lane, e. c.
Raw text data extracted from CAD file:
| Language | Spanish |
| Drawing Type | Section |
| Category | House |
| Additional Screenshots |
 |
| File Type | dwg |
| Materials | Wood, Other |
| Measurement Units | Metric |
| Footprint Area | |
| Building Features | |
| Tags | apartamento, apartment, appartement, aufenthalt, autocad, casa, chalet, dwelling unit, DWG, Family, haus, house, Housing, logement, maison, plants, residên, residence, section, sections, single, unidade de moradia, views, villa, wohnung, wohnung einheit |
