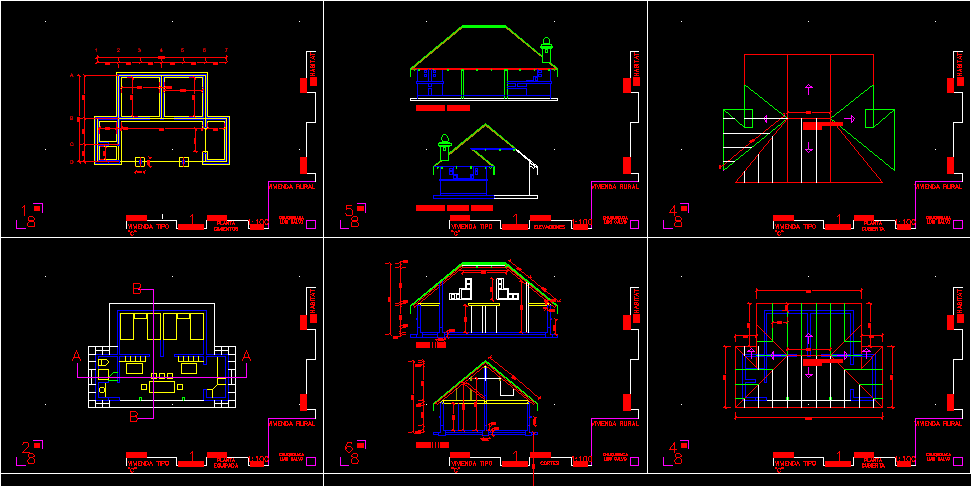ADVERTISEMENT

ADVERTISEMENT
Project Traditional Ruralm Housing DWG Full Project for AutoCAD
Social housing project at Bolivian Chaco – Modulate and design complete- Plants – Sections – Elevations – Approved by the Ministry of Public Works
Drawing labels, details, and other text information extracted from the CAD file (Translated from Spanish):
rural housing, chuquisaca luis balvo, subprogram :, content :, reference :, scale :, habitat, design :, finances :, line, foundation plant, equipped plant, bounded plant, covered floor, elevations, frontal elevation, right lateral elevation, cuts, cut aa, cut bb, cover plate zing
Raw text data extracted from CAD file:
| Language | Spanish |
| Drawing Type | Full Project |
| Category | House |
| Additional Screenshots |
 |
| File Type | dwg |
| Materials | Other |
| Measurement Units | Metric |
| Footprint Area | |
| Building Features | |
| Tags | apartamento, apartment, appartement, aufenthalt, autocad, casa, chaco, chalet, complete, Design, dwelling unit, DWG, full, haus, house, Housing, logement, maison, modulate, plants, Project, residên, residence, sections, social, traditional, unidade de moradia, villa, wohnung, wohnung einheit |
ADVERTISEMENT
