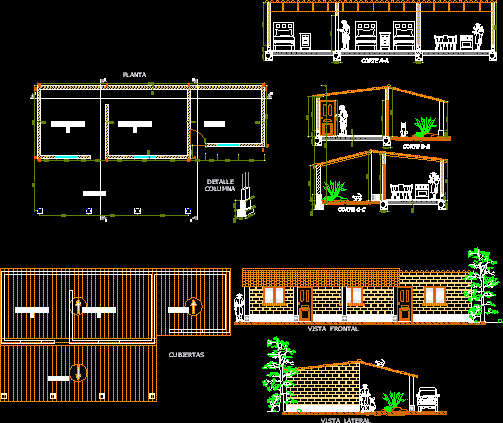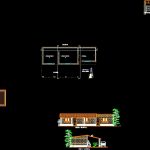ADVERTISEMENT

ADVERTISEMENT
Rural Housing DWG Section for AutoCAD
For Country houses or rural housings – Plants – Sections – Views
Drawing labels, details, and other text information extracted from the CAD file (Translated from Spanish):
brick wall, plant foundation, siripolito murguia, character:, housing replacement, project:, door the chaco gutters, departmental service of roads, sedeca, door el chaco – gutters, sr. anastacio torrez, court a-a, court c-c, court b-b, kitchen, gallery, floor, front view, side view, covers, detail column
Raw text data extracted from CAD file:
| Language | Spanish |
| Drawing Type | Section |
| Category | House |
| Additional Screenshots |
 |
| File Type | dwg |
| Materials | Other |
| Measurement Units | Metric |
| Footprint Area | |
| Building Features | |
| Tags | apartamento, apartment, appartement, aufenthalt, autocad, casa, chalet, COUNTRY, dwelling unit, DWG, haus, house, HOUSES, Housing, housings, logement, maison, plants, residên, residence, rural, section, sections, unidade de moradia, views, villa, wohnung, wohnung einheit |
ADVERTISEMENT

