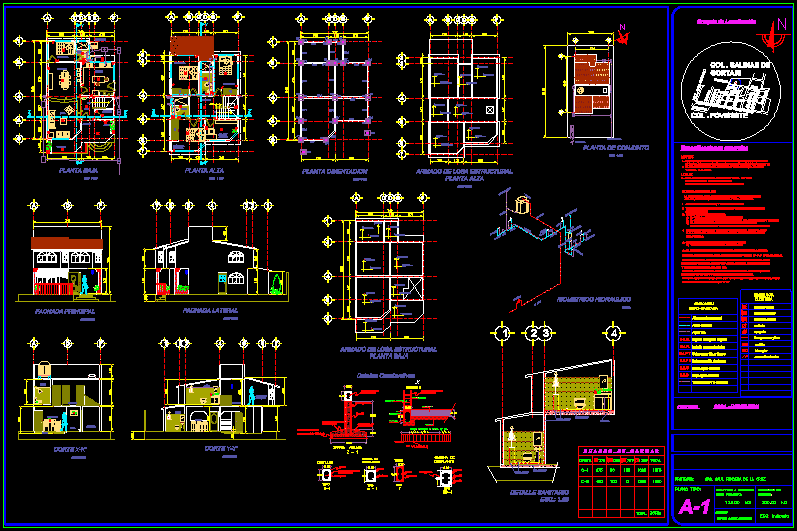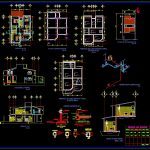
Housing DWG Section for AutoCAD
Housing – planes – Section – Facade Structures and installations to obtain permission to build
Drawing labels, details, and other text information extracted from the CAD file (Translated from Spanish):
dining room, bedroom, living room, dining room, hall, kitchen, laundry room, master bedroom, bathroom, closet, study room, access, hydraulic installation will be with copper tube hidden in walls, floors, the electrical installation will be completely hidden in walls, slabs, and the distance between them and the diameter, indicate the planes and with the corresponding diameters of the rod., architectural, isolated, castles, league chains and roof slab., the structure will be cocreto armed with foundation, general notes:, indicated slope and final waterproofing., slabs, vertical plomeado., walls, electrical connection, switch, meter, damper, contact, exit center, exterior buttress, inner buttress, line by wall and slab, electrical, symbology, ban, bac, sac, baft, saft, bap, hot water, cold water, blackwater descent, hot water, low hot water, cold water to tinaco, low cold water from tinaco, low rainwater, general nutrition, hydro-sanitary, project: arq. saul fonseca de la cruz, plane type:, esc: indicated, surface to be built, date:, as project :, up, down, terrace, corridor, washbasin, prol. avila camacho, costa rica, peru, argentina, tuxpan, tabachin, uruguay, brasil, principal, guasima, swallow, birds, rich, juan, col. fovissste, col. salinas de gortari, venezuela, libramiento a. lopez mateos, enclosing chain, reinforced concrete castle, type, castles, lock, chain of adjustment, construction details, isolated footing, reinforced concrete footing, simple concrete template, in both directions, simple concrete sign, earth filling , chain of link for, rebar of walls, detail a, baf, heater, sac, tray, sanitary pvc pipe, bar, planter, surface, terrain: total, circts.
Raw text data extracted from CAD file:
| Language | Spanish |
| Drawing Type | Section |
| Category | House |
| Additional Screenshots |
 |
| File Type | dwg |
| Materials | Concrete, Other |
| Measurement Units | Imperial |
| Footprint Area | |
| Building Features | |
| Tags | apartamento, apartment, appartement, aufenthalt, autocad, build, casa, chalet, dwelling unit, DWG, facade, haus, house, Housing, installations, logement, maison, permission, PLANES, residên, residence, section, structures, unidade de moradia, villa, wohnung, wohnung einheit |
