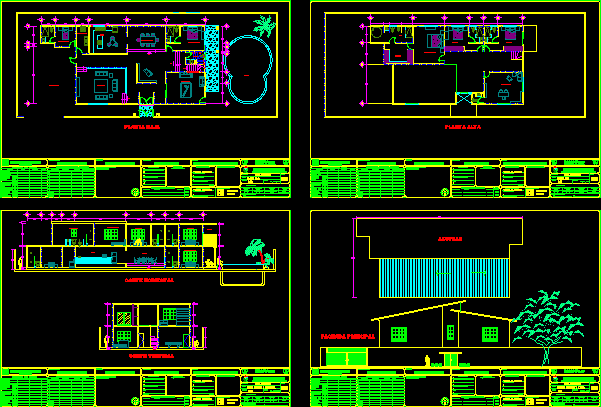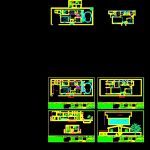
Family Housing DWG Section for AutoCAD
Five bedrooms – Plants – Sections- Views – Details
Drawing labels, details, and other text information extracted from the CAD file (Translated from Spanish):
boston college, baccalaureate section, subject:, technological education, josé alberto chab may, teacher:, template, scale :, juan pérez gonzález, student :, exercise, title of the film :, date :, up, ground floor, bedroom, kitchen, dining room, living room, hall, area, service, upstairs, dressing room, bathroom, balcony, master bedroom, hall, roof, flat type – fourth unit – mathematical physics, architectural plants, vacuum, compacted filling, coating, concrete floor, mor. cem. – hydra lime, – sand, common partition, closing dala, dala de luster, staircase detail in room, mezzanine slab, cassette, professional billiard, side elevation, floor, delivery date :, cincoyseis, semester :, specialty: , physical – mathematics, teacher, jose alberto chab may, architectural drawing and autocad, sectionpreparatory, school, school, logo and telephone :, name or social reason:, private or fiscal address :, data of the designer, data of the dro :, address office or individual:, office or private telephone :, name of the director responsible for the work :, owner’s information :, legal representative :, rfc, ced. prof., telefono:, seal of the d.r.o., stamp of urban development :, architect or engineer :, regularization :, extension :, data of the joint responsibility of work :, names :, no. License :, specialty, duration of the license :, record :, new work :, del :, project :, plan :, project change :, extend :, to :, ced. prof .: memory, annex, others:, demolition:, key:, house-room, other:, extension, registry, pool, ninth, basement, new work, municipality Benito Juarez, general direction of urban development, surface by build or record, comply, project, norm, amount, concepts, side, boundaries, lot area, minimums to, restrictions, land use, maximum height in, lot front, cos, drawers, net density, parking, use ground cus, occupation floor, address of the property:, sketch of location and north :, number, meters, guidelines for the property, levels, front, background, study room, bedroom visits, vertical and horizontal court, main facade and roof, pool, game room, laundry room, utility room, main room, master bath, vertical cut, roofs, main facade, horizontal cut, low, miguel plancarte, foundations, ground-structural, high-structural plant
Raw text data extracted from CAD file:
| Language | Spanish |
| Drawing Type | Section |
| Category | House |
| Additional Screenshots |
 |
| File Type | dwg |
| Materials | Concrete, Other |
| Measurement Units | Metric |
| Footprint Area | |
| Building Features | Garden / Park, Pool, Deck / Patio, Garage, Parking |
| Tags | apartamento, apartment, appartement, aufenthalt, autocad, bedrooms, casa, chalet, details, dwelling unit, DWG, Family, haus, house, Housing, logement, maison, plants, residên, residence, section, sections, unidade de moradia, views, villa, wohnung, wohnung einheit |
