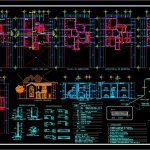
Duplex House DWG Section for AutoCAD
Duplex House – Plants – Sections – Elevations – Details
Drawing labels, details, and other text information extracted from the CAD file (Translated from Spanish):
up, down, closet, bedroom, service patio, kitchen, lobby, dining room, room, access, parking, bathroom, master bedroom, balcony, vacuum, proy. marquecina, arq. low, arq. high, main facade, corridor, foundation slab, see detail of foundation, foundation plant, structural mezzanine, structural roof, plant assembly, ran, vestubulo, staircase, cut ab, cut cd, ban, bap, dice, zapata, template, grill, variable, variable, column, boundary wall, symbology, black water line, black water log, heater, specifications, free of organic materials, structural details, foundation details, study areas, proy . cistern, ran, of the municipal network, jugs of air, reg., lav., wc, freg., to the general collector, isometric of installation, hydraulics and sanitary, rush, lamp to the center, flying buttress, single damper, stair damper , contact, phone out, load center, meter, cd chain of exhaustion, street francisco villa, antonio nava, felipe angeles, street friend, sketch, location, court – cistern
Raw text data extracted from CAD file:
| Language | Spanish |
| Drawing Type | Section |
| Category | House |
| Additional Screenshots |
 |
| File Type | dwg |
| Materials | Other |
| Measurement Units | Metric |
| Footprint Area | |
| Building Features | Garden / Park, Deck / Patio, Parking |
| Tags | apartamento, apartment, appartement, aufenthalt, autocad, casa, chalet, details, duplex, dwelling unit, DWG, elevations, haus, house, logement, maison, plants, residên, residence, section, sections, unidade de moradia, villa, wohnung, wohnung einheit |
