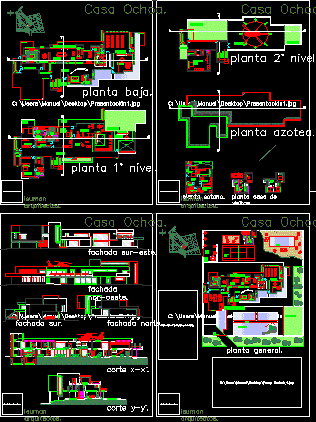
Residential House DWG Section for AutoCAD
Residential House – Plants- Sections – Eelvations – Swimming Pool
Drawing labels, details, and other text information extracted from the CAD file (Translated from Spanish):
tennis court., up, hall., low, kitchen., dining room., toillet., terrace., artificial lake., bridge., breakfast bar., service lobby., cellar, bar., double height gallery., office ., niche, chimney, cinema, screen., lobby, up, down, sanitary., projection cto., pantry., toillete, hall., closet., projection of slab., service bathroom, washing and ironing., garden and outdoor cellar .., garage., rest service, lobby., bathroom., empty., these., master bedroom., library., dressing room., terrace, gym ., terrace-garden., white., massage bed., bathroom, marine stairs, heliport., food and beverage cellar., panic room., ahuatenco street, church, controlled access, north, meeting room., pool., main access., access visits., be., gallery., garege cellar., sports area., inner vestibule., indoor / outdoor lobby., intimate lobby., ground floor., roof plant., plan basement., floor of visits house., facade south-east., facade north-west., facade south., facade north., leuman architects., house ochoa., general plant.
Raw text data extracted from CAD file:
| Language | Spanish |
| Drawing Type | Section |
| Category | House |
| Additional Screenshots |
 |
| File Type | dwg |
| Materials | Other |
| Measurement Units | Metric |
| Footprint Area | |
| Building Features | Garden / Park, Pool, Garage |
| Tags | apartamento, apartment, appartement, aufenthalt, autocad, casa, chalet, dwelling unit, DWG, haus, house, logement, maison, plants, POOL, residên, residence, residential, section, sections, swimming, unidade de moradia, villa, wohnung, wohnung einheit |
