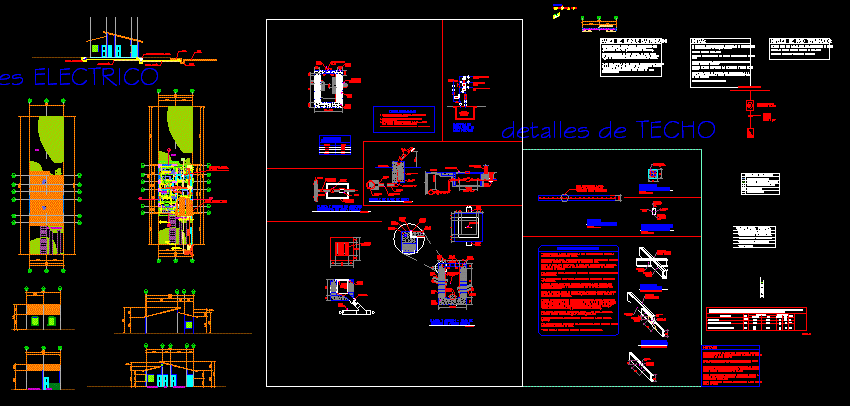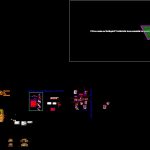
House – 48 M2 DWG Section for AutoCAD
House – 48 M2 – Plants – Sections – Elevations
Drawing labels, details, and other text information extracted from the CAD file (Translated from Spanish):
family residence salgado – lobo, no.sheet:, d e s a r r l l a:, design and digitalization:, date :, scale :, indicated, inst. electricas, Mauricio figueroa, owner:, project:, revision and approval:, residential green gold, lighting, distribution panel, force, set, index of plans, location, indicated, cuts and facades, floor ceilings, no scale, detail union , detail gutter, plant, architectural, castles, foundation slab section, abc, cll, frontal elevation, cut a – a ‘, lateral elevation, cut b – b’, connection potable water sanna, npt :, distribution, front facade, inst hydro-sanitary, drinking water, black water box, plant rush, sewage, rainwater box, rush detail, key patio detail, rainwater detail, kitchen, living room, dining room, ss, parking, patio, block wall cane, notes:, vertical reinforcement detail, at the intersections of the walls, welding cord in all contact area, type gutter, weld bead, structural roofing notes :, det. of union, of gutters, det. splice, between gutters, union detail, double gutters, detail of, concrete slab, hearth heater, roof details, secondary line enee, conductor, gauge, description, kva, thhn, switch, type, poles, ckto, amp, any channeling under repelle or melted will be made with pvc duct and in areas where the duct is installed surface will be made with pvc, should distinguish the live lines from the neutral lines by using different color conductors according to standards established by the nec, all the dips and rises of the ducts are at the discretion of the installer as long as it complies with the norms established by the nec, a, b, cable to switches, installation of cable for luminaires, incandescent lamp for sky, double switch, simple switch, symbolism lighting, cable installation for electrical outlets, special socket for electric stove, symbolism strength, load center, electric stove strength, electrical details, to cc, cc, diagram, natural terrain, pvc bushing, irrigation tap detail, drinking water domicile, comes from municipal network, lime., plant and connection section, gate, valve, sanaa network, bushing reducer, green area, box for meter, concrete box, for meter, meter, pvc pipe, property limit, variable, pipe, concrete, towards hot water network, drainage pipe, pvc outlet, sewage register, plant and section – box of, poor, firm of, brick, rafon, variable length, poor concrete, pvc, of exit, tube pvc, interior repellado, losita of, and fine die, handle of, entrance tube, perimetral, foundry, perimeter hearth, losita of concrete, dimensions for, boxes of registry, for ‘h’, for ‘b’, haladera, concrete cover, exit pipe, towards kitchen and service area, installation of, towards study and second level, or next to potable water pipe., hydraulic notes, details of hydrosanitary, road sps – progress, Continental industrial park, finished floor levels :, constructive plant
Raw text data extracted from CAD file:
| Language | Spanish |
| Drawing Type | Section |
| Category | House |
| Additional Screenshots |
 |
| File Type | dwg |
| Materials | Concrete, Other |
| Measurement Units | Metric |
| Footprint Area | |
| Building Features | Garden / Park, Deck / Patio, Parking |
| Tags | apartamento, apartment, appartement, aufenthalt, autocad, casa, chalet, dwelling unit, DWG, elevations, haus, house, logement, maison, plants, residên, residence, section, sections, unidade de moradia, villa, wohnung, wohnung einheit |
