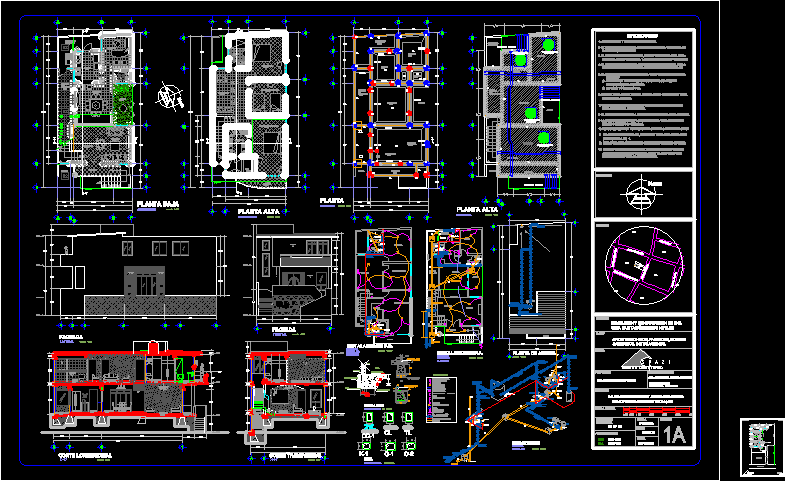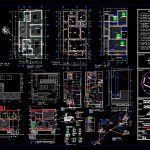
Duplex House DWG Section for AutoCAD
Duplex House Three Bedrooms – plants – Sections – Elevations – Details
Drawing labels, details, and other text information extracted from the CAD file (Translated from Spanish):
interphone, drawer, extractor hood, oven, built-in lighting, extractor outlet, lighting, cupboard, face b, face to, face c, face d, room, services, kitchen, dining room, hall, stay, garden, study, hall, projection arch, carving, climbs, terrace, proy. eaves, low, tv room, bathroom, bedroom, bedroom duplex, master bedroom, balcony, ramp, tel., tv, concrete template, detail, seated with mortar, red mud partition, registration detail, both directions, wire, wall, board, pedaccia, pvc, tube, constructive, floor, variable, concrete, template, half channel, with steel angle, npt, blind cover, reinforced concrete and, counter frame, dimensions in cms., pvc, angle frame, flattened, fine, comes feed, cistern, rs, rc, shower, washbasin, wc, laundry, sink, pump, septic tank, heater, ban, yee, elbow, tee, strainer , cespol, ramie connector water, tinaco, feed to bathrooms, kitchen and c. of service, power to heater, goes feeding, to high plant, to heater, supply to drinking water tank, ups feeding, to tinaco, domiciliary taking, meter, cold water, hot water, connection to projected municipal network, of high plant , hot water, ground floor, formal room, service patio, bedroom, safe, municipal collector, bap., bap, lav, washing machine, proy, cistern, low power, hot and cold water, tinaco outlet, decisterna, pending, dressing, vestibule, c. of service, arc, both sides, roof, strainer, heater, pvc sewer pipe, connects to, municipal network, heater, to upper and lower floor, household outlet, tub, with quartering in copper, aquiles serdan , hernandez and hernandez, bernardo peña, fabio altamirano, comonfort, matias romero, chain of suspense, league chain, trabe league, expert responsible: architectural, facades, sanitary cuts, facilities., demolition and construction of a two-level house , scale :, indicated, flat no., flat :, owner :, project :, sup. Written terrain, location :, graphic scale :, location, design :, arq. jose manuel linares gonzalez, lic. amelia pretelin ferman, specifications, overlap in the same place., in the same section., architectural plans., next :, meters, date :, dimensions :, built area :, pb, municipality of san andres tuxtla, see, pa, pb installations, sanitary, hydraulic, electric, cross section, x-x ‘, roof plant, orientation, existing construction, adjoining, living room, dining room – kitchen, multiple room, street matias romero, north, contact, single damper, exit to center, thermomagnetic switch, load center, mufa, cfe connection, cable pipeline, duct by earth, lamp of flying buttress, staircase switch, weather, square box, exit for tv, exit for telephone, cold water hydraulics, hot water hydraulics, ground floor, architectural, upper floor, longitudinal section, facade, lateral, no scale, details, foundations, installations pa, isometric, det., structural, plant, frontal, sup. land to build, prop. lic. amelia pretelin ferman, zapata., variable, poor concrete template, armed in both directions., firm armed with mesh
Raw text data extracted from CAD file:
| Language | Spanish |
| Drawing Type | Section |
| Category | House |
| Additional Screenshots |
 |
| File Type | dwg |
| Materials | Concrete, Steel, Other |
| Measurement Units | Metric |
| Footprint Area | |
| Building Features | Garden / Park, Deck / Patio |
| Tags | apartamento, apartment, appartement, aufenthalt, autocad, bedrooms, casa, chalet, details, duplex, dwelling unit, DWG, elevations, haus, house, logement, maison, plants, residên, residence, section, sections, unidade de moradia, villa, wohnung, wohnung einheit |
