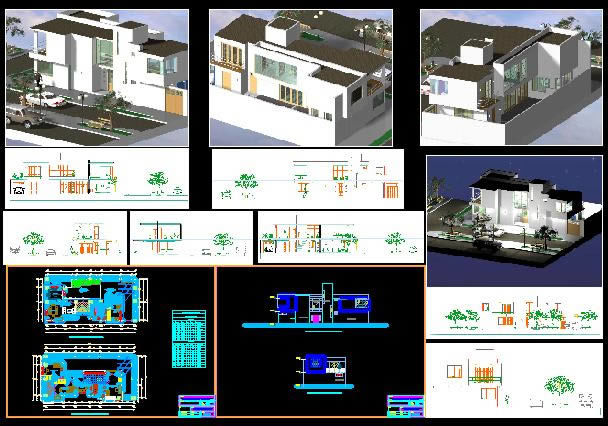
Duplex DWG Section for AutoCAD
Duplex – Trhee Bedrooms – Plants – Sections – Elevations – Views
Drawing labels, details, and other text information extracted from the CAD file (Translated from Spanish):
n .p .t, floor loceta granite, master bedroom, first floor, second floor, projection of the pastry, second floor projection, box vain, doors, width, height, description, windows, single family house, direct system, cant ., alf., sliding system screen, sliding door, plywood door, wooden window, wood joist projection, glazed ceiling projection, rubbed tarrajeo, washable latex paint, gray polarized color, monolithic glass, blinds window, direction, departam., province, district,: del santa,: ancash,: chimbote, pj the florida low, distribution, date :, scale :, plotted and plotted :, revised and approved :, no lamina :, plan:, project:, owner :, resp :, elevations, frontal elevation, lateral elevation
Raw text data extracted from CAD file:
| Language | Spanish |
| Drawing Type | Section |
| Category | House |
| Additional Screenshots |
     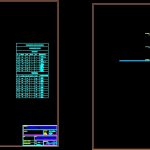    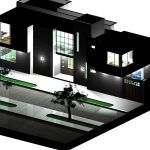  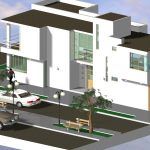 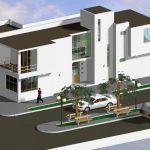 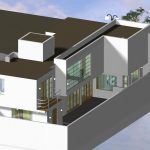 |
| File Type | dwg |
| Materials | Glass, Wood, Other |
| Measurement Units | Metric |
| Footprint Area | |
| Building Features | |
| Tags | apartamento, apartment, appartement, aufenthalt, autocad, bedrooms, casa, chalet, duplex, dwelling unit, DWG, elevations, haus, house, logement, maison, plants, residên, residence, section, sections, unidade de moradia, views, villa, wohnung, wohnung einheit |
