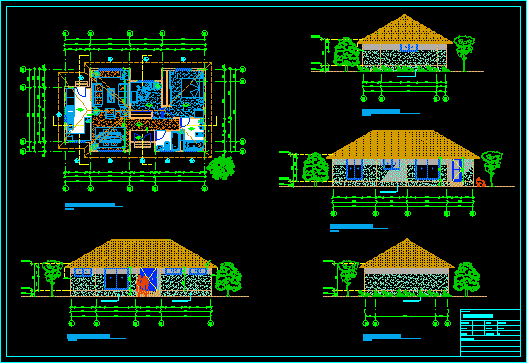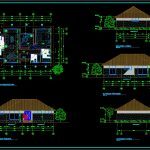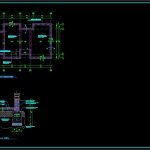
House – Mansard Roof DWG Elevation for AutoCAD
House – Mansard roof – One Bedroom – Plant – Elevations
Drawing labels, details, and other text information extracted from the CAD file (Translated from Spanish):
plant of architecture, ntn, sobrecimiento ha, main elevation, lateral elevation, later elevation, single-family house caceres rojas., project:, project, review, aprobo, observations, rpm, date, commune, lamina nº, champa, plant foundations, content, compacted natural terrain, aa typical section., typical vertical plant and cut foundations, dimensions in cm., insulation, plastering, lhs, plaster, goteron, palau, cast mesh, rasillon between, lhd, gripping mortar, zuncho of eaves, tile curved palau, lcv palau, wedge edge, up edge, pigeon, partition walls, lhd, forged semicircle, and ceramic vault, insulation band, negative armor, sheet of imper-, between battens, agglomerate board, formation of deck with chipboard , meabilizacion, false ceiling, wooden belt, general roofing plant, masonry, false sky to be defined, sloping roof with eave of a foot.
Raw text data extracted from CAD file:
| Language | Spanish |
| Drawing Type | Elevation |
| Category | House |
| Additional Screenshots |
   |
| File Type | dwg |
| Materials | Masonry, Wood, Other |
| Measurement Units | Imperial |
| Footprint Area | |
| Building Features | Deck / Patio |
| Tags | apartamento, apartment, appartement, aufenthalt, autocad, bedroom, casa, chalet, dwelling unit, DWG, elevation, elevations, haus, house, logement, maison, mansard, plant, residên, residence, roof, unidade de moradia, villa, wohnung, wohnung einheit |
