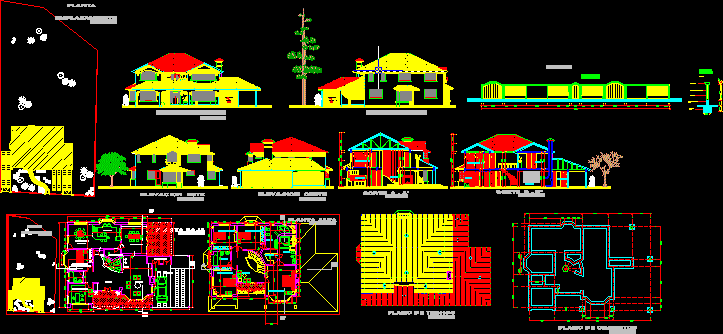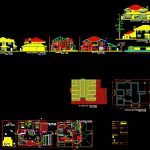
Residential House DWG Section for AutoCAD
Residential House – Five Bedrooms – Plants – Sections – Elevations
Drawing labels, details, and other text information extracted from the CAD file (Translated from Spanish):
ho co, foundation, fence, detail, sobrecimiento, brick revoked, moldings, fence, plane of foundations and ceilings, single, not of laminate, stamp college of architects, mesadilla, street or av., area, lot, density, apple , district, scale:, date, location plan, stamp of approval, scales, revalidation, vargas castle, judith cristina, architect:, owner:, housing plan, project:, gate length, sup. habitable, sup. built, sup. lot, relation of surfaces, ground floor, ground floor, north elevation, east elevation, south elevation, kitchen, dining room, newspaper, bar, living room, hall, pantry, bedroom, guest, desk, deposit, garage, bathroom, dressing room, living room, floor plan, foundation plane, west elevation, cut a – a ‘, court b – b’, suite, floor, site
Raw text data extracted from CAD file:
| Language | Spanish |
| Drawing Type | Section |
| Category | House |
| Additional Screenshots |
 |
| File Type | dwg |
| Materials | Other |
| Measurement Units | Metric |
| Footprint Area | |
| Building Features | Garage |
| Tags | apartamento, apartment, appartement, aufenthalt, autocad, bedrooms, casa, chalet, dwelling unit, DWG, elevations, haus, house, logement, maison, plants, residên, residence, residential, section, sections, unidade de moradia, villa, wohnung, wohnung einheit |
