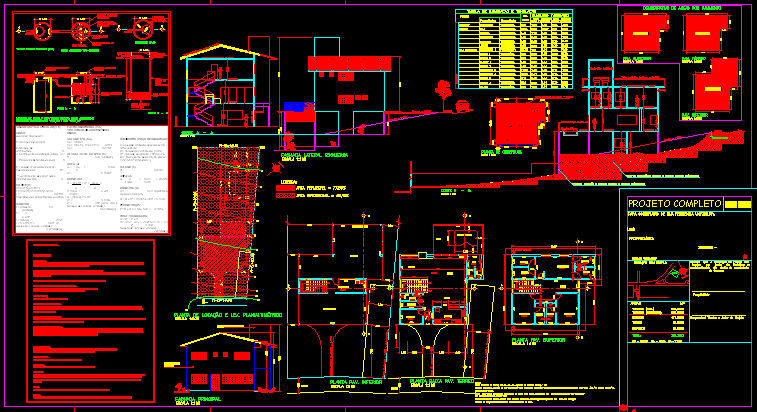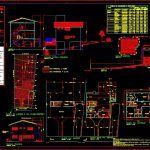
Residential House -Bi-Level DWG Section for AutoCAD
Residential House – Plants – Sections – Elevations – Details
Drawing labels, details, and other text information extracted from the CAD file (Translated from Portuguese):
upper, lower, total: ground level, situation without scale, owner :, areas, owner, declare that project approval does not imply on the part of the city hall in the recognition of property rights, , for the construction of a single family house., single sheet, cut a – a, responsible technician and author of the project, magnetic north, walk, ground floor pav. ground floor, pav. upper floor, pav. lower, laundry, recreation area, proj. pav. ground floor kitchen office dining living fireplace fireplace sauna lavatory decks parlor lavatory dispensary rises descends projection of eaves ceramic wood mirror water street natural terrain profile bi up to ceiling, boundary of the ground, containment batter in prefabricated concrete block masonry., main facade, left lateral facade, lease plan and lev. a, a, a, a, a, a, hermetic closure cap, outlet for pa, effluent collecting channel, brick or pre-cast rings, cut b-b, n. max., guide tube for cleaning, inspection cap, in wet areas b.i. up to the roof., garbage: public collection., projection of the inspection cap, legend :, c.g., pavements, transient, prolonged, pav. top table lighting and ventilation floors designed projected useful dependencies stay kitchen kitchen office living room laundry lavatory dispensing minimal lighting area ventilation ventilation: the front public walkway will be maintained with its original dimensions and lawn in all its extension., ramps: the access ramps will begin in the tested of the lot., notes :, parlor, pav. ground floor, pav. inferior, demonstration of areas per pavement, latex paint on thin mass, latex paint on, thin mass, location, garage, projection of the upper deck, cover plan
Raw text data extracted from CAD file:
| Language | Portuguese |
| Drawing Type | Section |
| Category | House |
| Additional Screenshots |
 |
| File Type | dwg |
| Materials | Concrete, Masonry, Wood, Other |
| Measurement Units | Metric |
| Footprint Area | |
| Building Features | Deck / Patio, Fireplace, Garage |
| Tags | apartamento, apartment, appartement, aufenthalt, autocad, bilevel, casa, chalet, details, dwelling unit, DWG, elevations, haus, house, logement, maison, plants, residên, residence, residential, section, sections, unidade de moradia, villa, wohnung, wohnung einheit |
